The Orsini - Apartment Living in Los Angeles, CA
About
Welcome to The Orsini
550 N Figueroa Street Los Angeles, CA 90012P: (213) 267-9137 TTY: 711
F: 213-346-7909
Office Hours
Monday through Friday 9:00 AM to 7:00 PM. Saturday and Sunday 9:00 AM to 6:00 PM.
Imagine a DTLA home where the fine art of living has been perfected. Welcome to The Orsini, home to the best apartments in downtown Los Angeles. From the moment you enter the elegant Mediterranean-inspired 2-story foyer at The Orsini, you will realize that you have come home to a new experience in luxury apartment living. We are in the heart of Los Angeles, California, and the pulse of extraordinary living. Enjoy a short commute to the LA Fashion District, Crypto.com Arena, Disney Concert Hall, Chinatown, and all the amazing dining and glamorous shopping that living in Los Angeles has to offer.
The moment you open your very own solid oak entry door, a new world opens up to you. Our luxurious studio, one, and two bedroom floor plans at The Orsini will enrich your life. Indulge your senses in your spacious apartment that houses nine-foot ceilings with crown molding and large picture windows. Drink in the view from your personal balcony or patio. Enjoy the Powerball carpeting, tile flooring, and designer-selected color scheme. Gourmet kitchens with Whirlpool appliances like a frost-free refrigerator and self-cleaning oven with gas range will encourage you to entertain friends. You will love your generous walk-in closet with organizers, a natural stone marble countertop in the bath, a clear glass shower enclosure, and a full-size washer and dryer in your DTLA apartment home. This and more defines why you want to live in downtown LA apartments. The Orsini is a state of mind.
Indulge in world-class amenities, such as state-of-the-art fitness facilities that offer cycling machines, treadmills, a full-size indoor basketball court, and a sparkling rooftop pool with panoramic city views from downtown LA. For those who enjoy a work-live environment, The Orsini provides a quaint library, free Wi-Fi, and private business centers. Call now to experience a 5-star level of service in a luxurious DTLA living environment! Discover Downtown LA living the way it was meant to be!
Specials
Look & Lease Specials
Valid 2025-07-01 to 2025-07-31
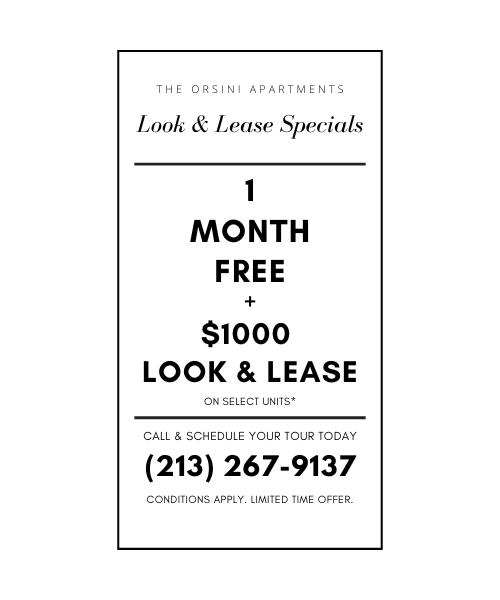
Call & Schedule Your Tour Today! *Look and lease for full term of their lease. On select units. Conditions apply. Limited time offer.
*On select units only. Conditions apply. This is a limited-time offer. All prices are subject to change at any time without further notice.
Floor Plans
0 Bedroom Floor Plan
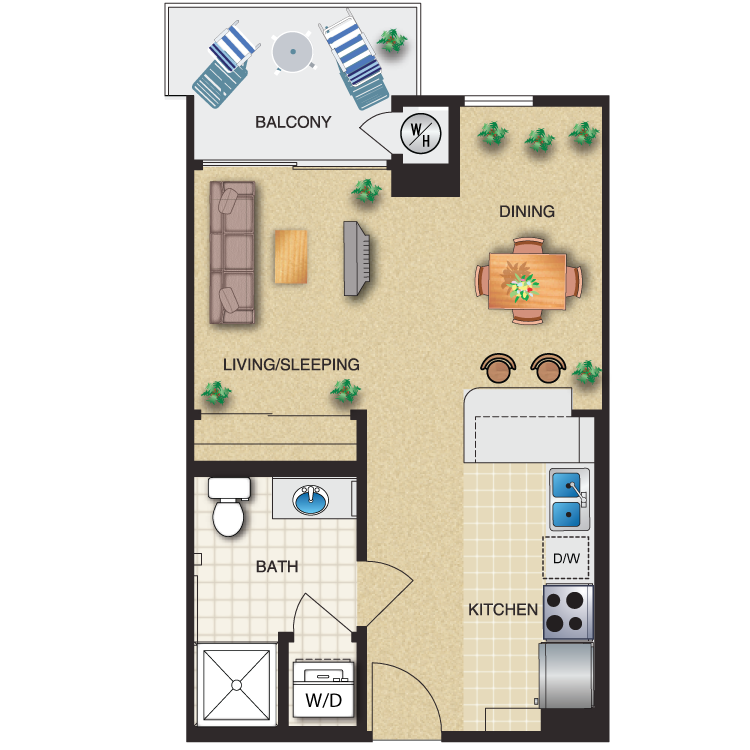
Studio 1 Bath 479 Sq. Ft.
Details
- Beds: Studio
- Baths: 1
- Square Feet: 479
- Rent: $1899-$1939
- Deposit: $400 On approved credit.
Floor Plan Amenities
- Air Conditioning
- Carpeted Floors
- Central Air/Heating
- Dishwasher
- Microwave
- Refrigerator
- Tile Floors
* In Select Apartment Homes
Floor Plan Photos
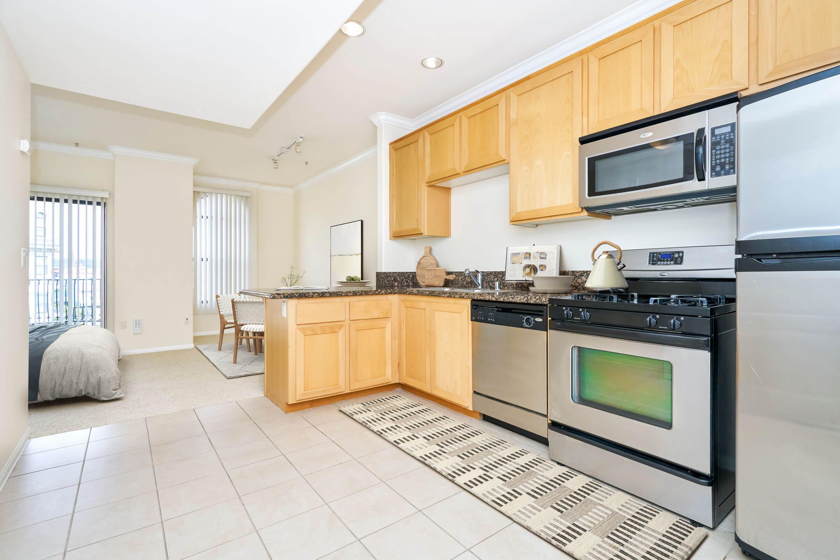
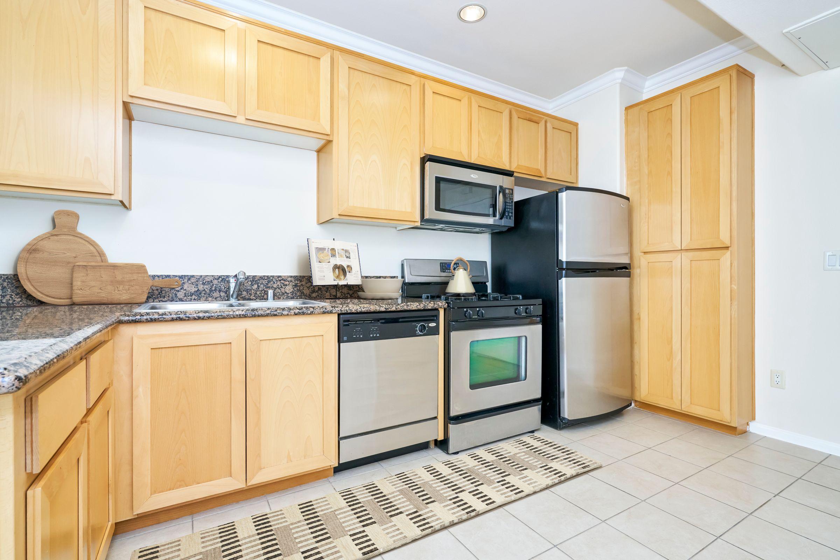
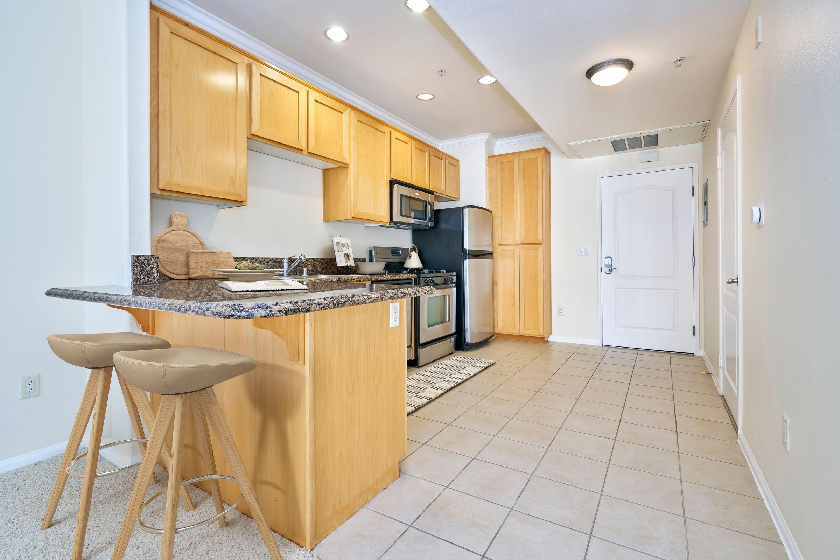
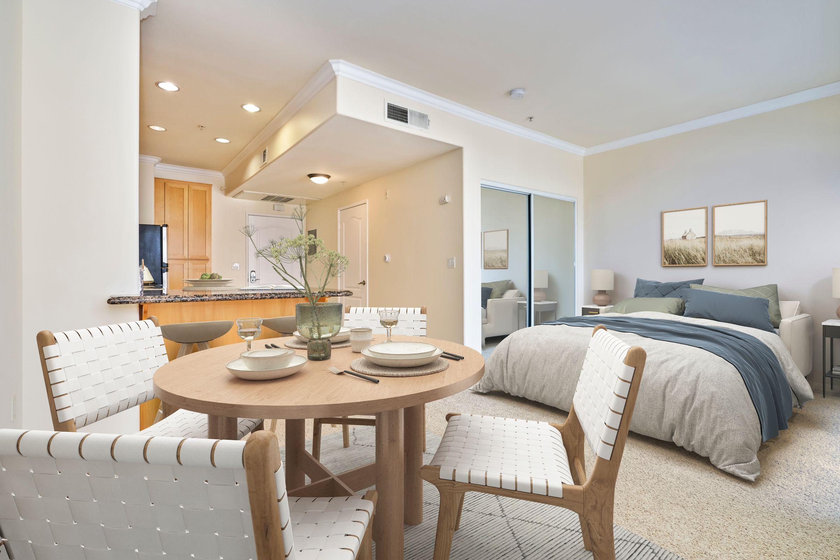
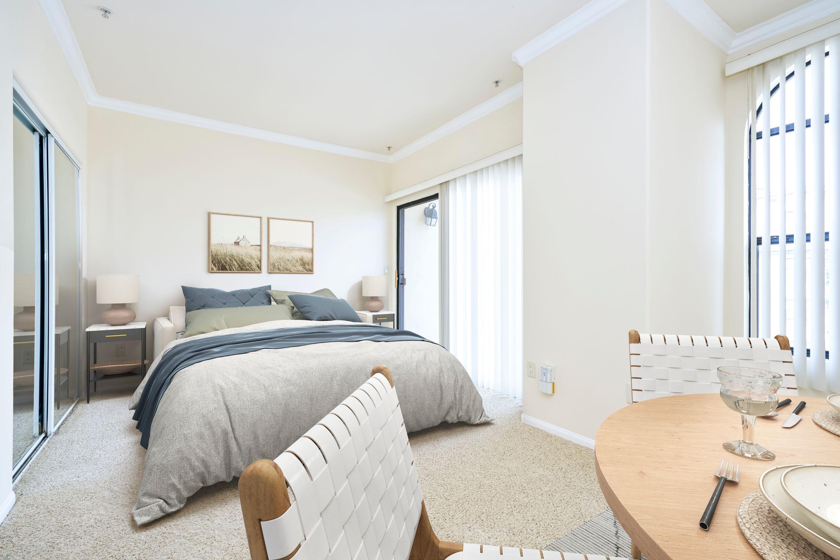
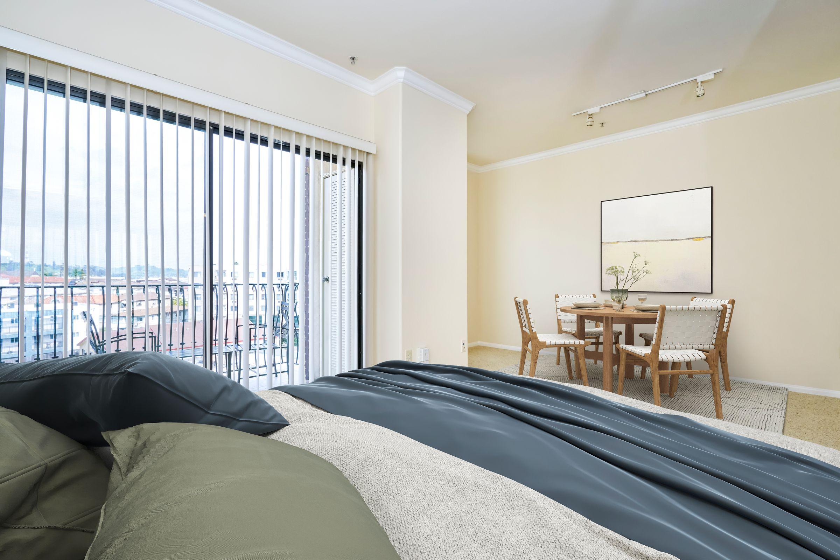
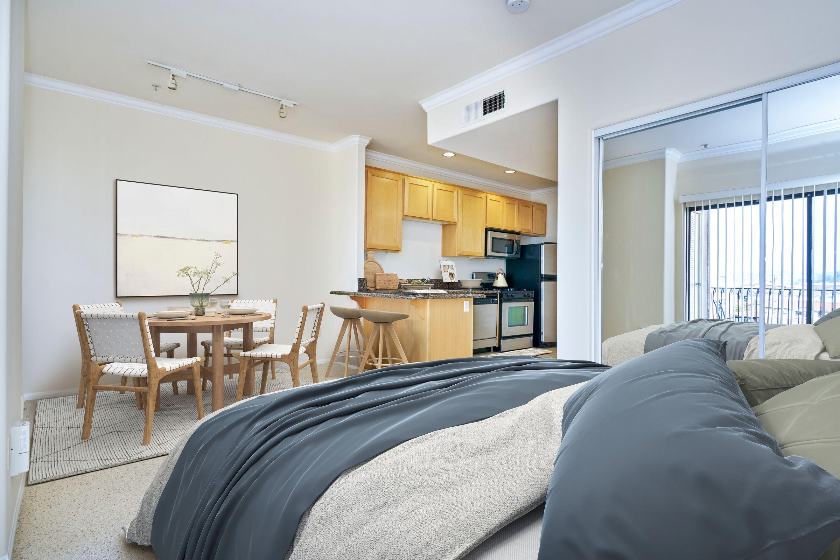
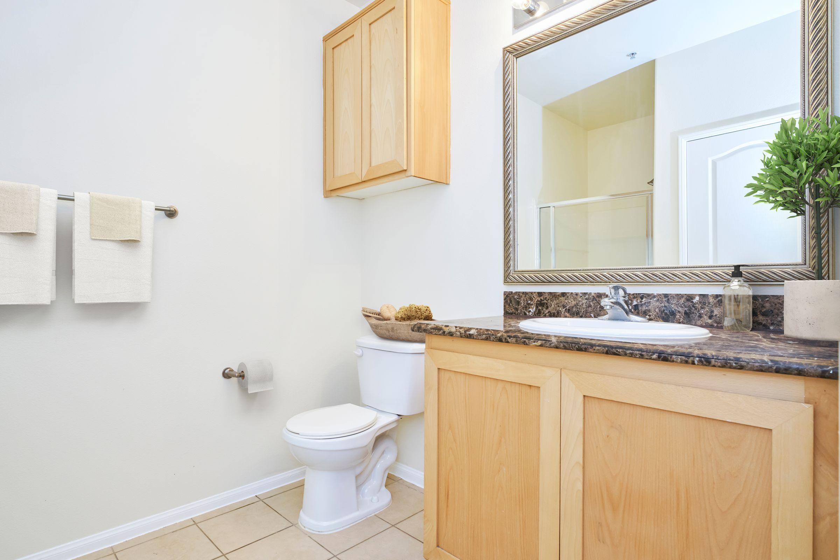
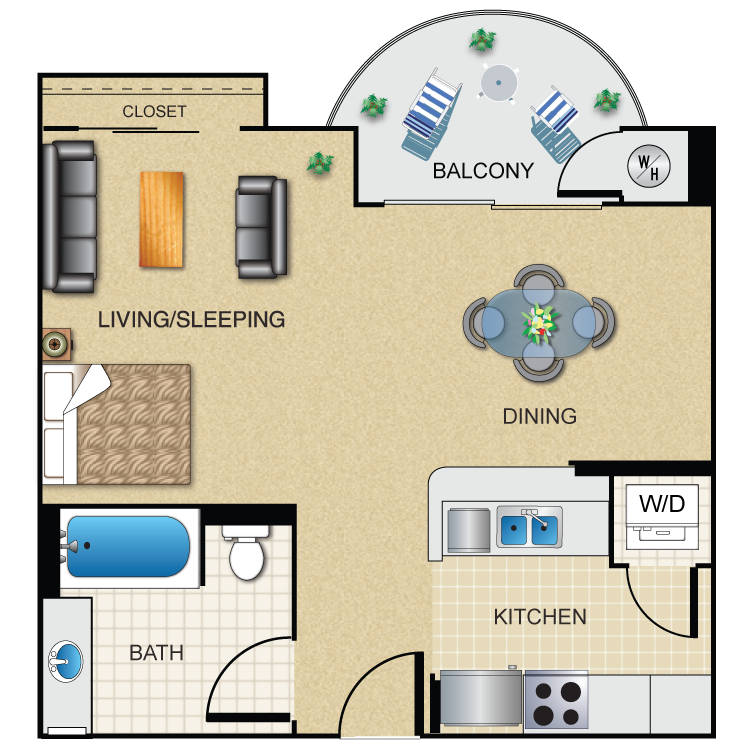
Studio 1 Bath 568 Sq. Ft.
Details
- Beds: Studio
- Baths: 1
- Square Feet: 568
- Rent: $2029
- Deposit: $400 On approved credit.
Floor Plan Amenities
- 9ft Ceilings
- Air Conditioning
- Carpeted Floors
- Central Air/Heating
- Covered Parking
- Dishwasher
- Microwave
- Pantry
- Private Balconies and Patios
- Refrigerator
- Spacious Walk In Closet(s)
- Tile Floors
- Washer/Dryer In-Unit
* In Select Apartment Homes
1 Bedroom Floor Plan
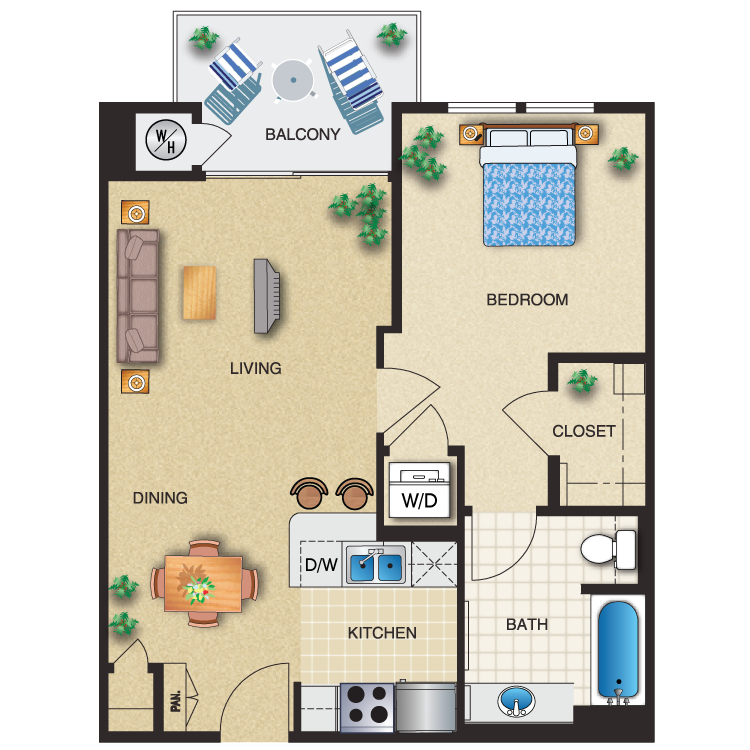
1 Bed 1 Bath 647 Sq. Ft.
Details
- Beds: 1 Bedroom
- Baths: 1
- Square Feet: 647
- Rent: From $2119
- Deposit: $500 On approved credit.
Floor Plan Amenities
- Air Conditioning
- Carpeted Floors
- Central Air/Heating
- Covered Parking
- Dishwasher
- Microwave
- Pantry
- Private Balconies and Patios
- Refrigerator
- Spacious Walk In Closet(s)
- Tile Floors
- Washer/Dryer In-Unit
* In Select Apartment Homes
Floor Plan Photos
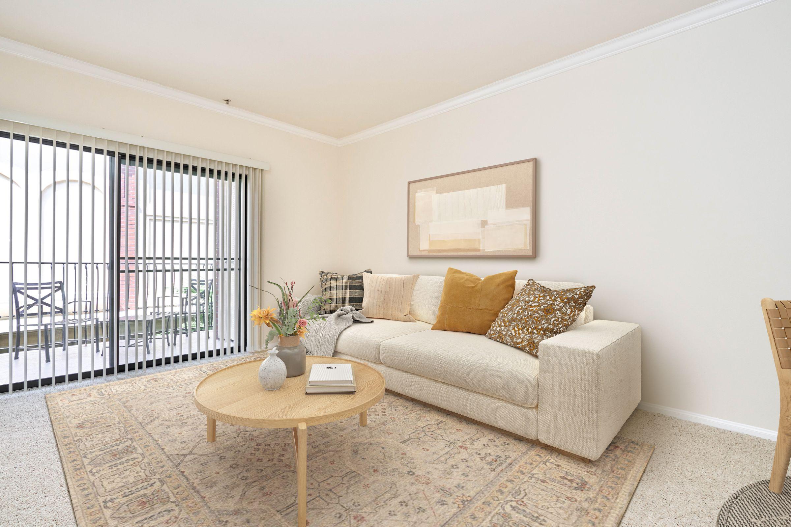
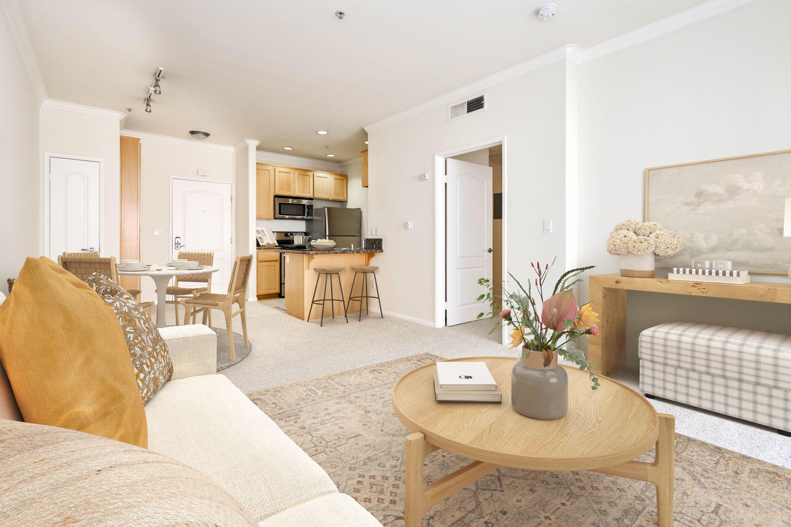
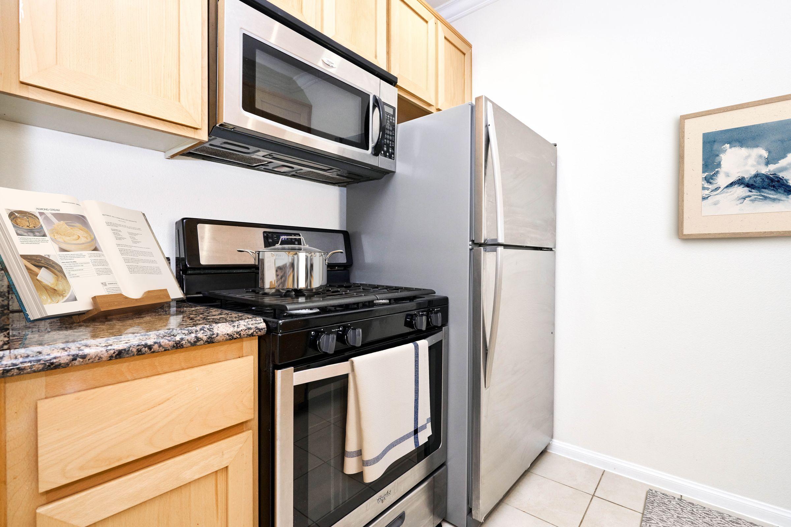
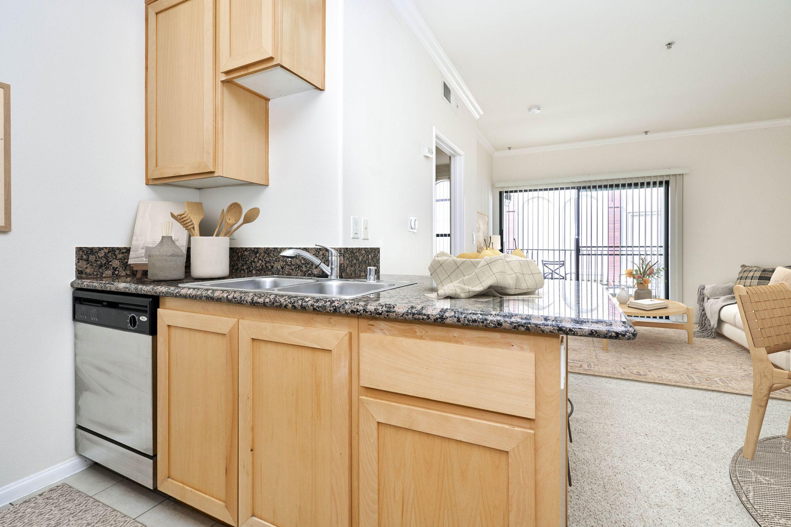
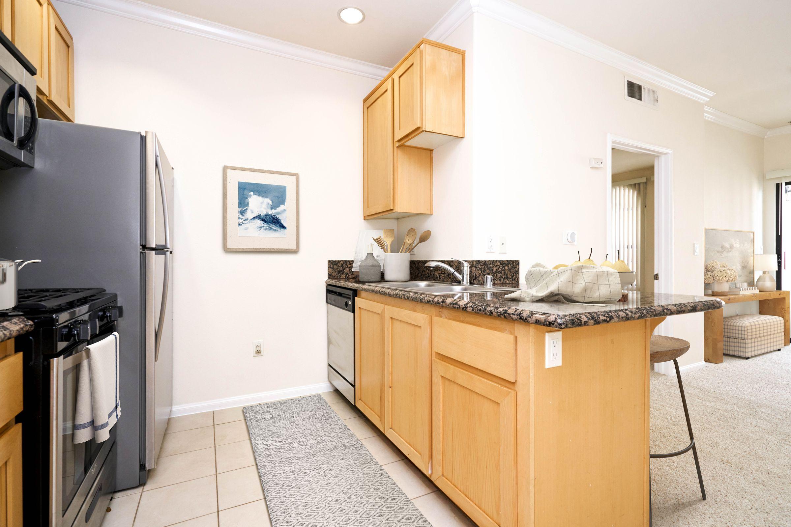
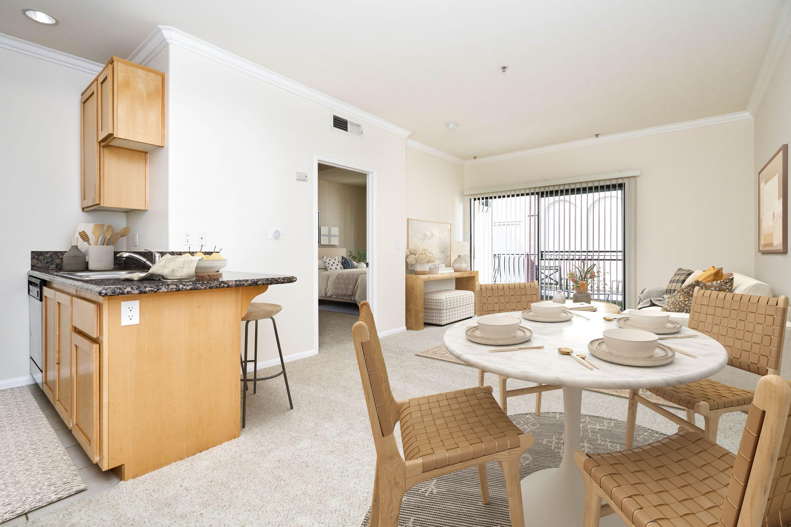
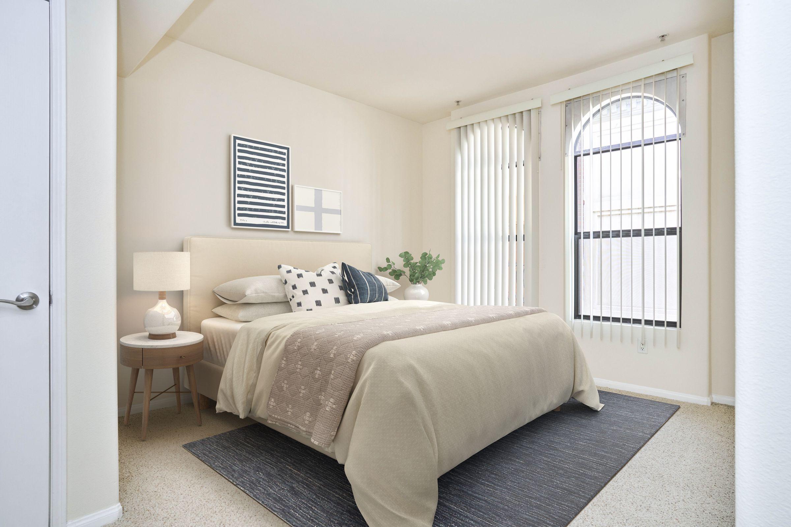
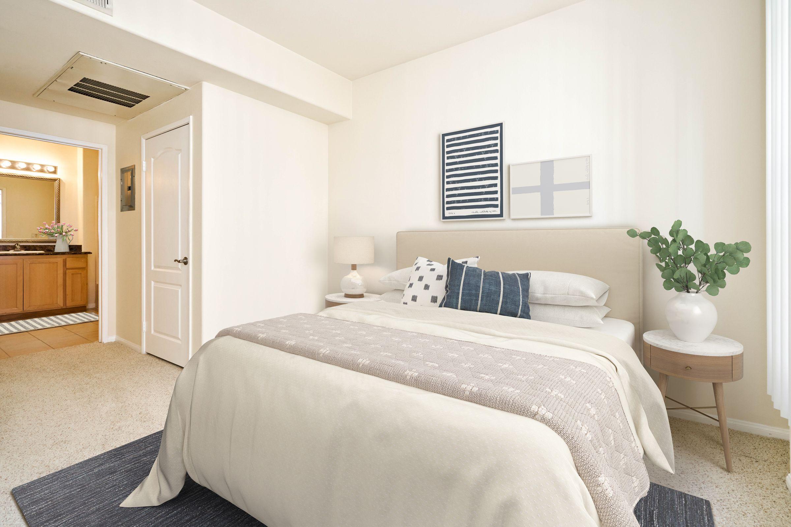
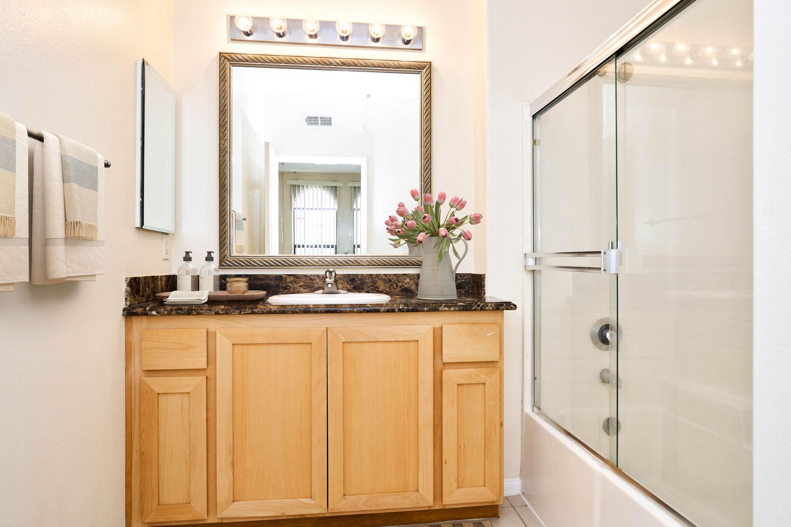
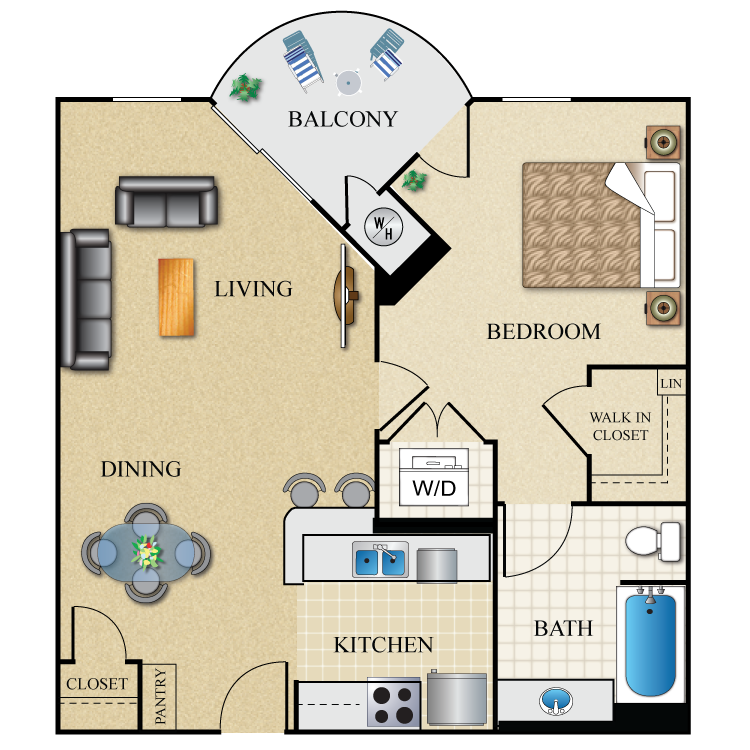
1 Bed 1 Bath 698 Sq. Ft.
Details
- Beds: 1 Bedroom
- Baths: 1
- Square Feet: 698
- Rent: $2119-$2189
- Deposit: $500 On approved credit.
Floor Plan Amenities
- 9ft Ceilings
- Air Conditioning
- Carpeted Floors
- Central Air/Heating
- Covered Parking
- Dishwasher
- Microwave
- Pantry
- Private Balconies and Patios
- Refrigerator
- Spacious Walk In Closet(s)
- Tile Floors
- Washer/Dryer In-Unit
* In Select Apartment Homes

1 Bed 1 Bath plan H 725-735 Sq. Ft.
Details
- Beds: 1 Bedroom
- Baths: 1
- Square Feet: 735
- Rent: $2149-$2159
- Deposit: $500 On approved credit.
Floor Plan Amenities
- Air Conditioning
- Carpeted Floors
- Central Air/Heating
- Covered Parking
- Dishwasher
- Microwave
- Private Balconies and Patios
- Pantry
- Refrigerator
- Tile Floors
- Washer/Dryer In-Unit
* In Select Apartment Homes
2 Bedroom Floor Plan
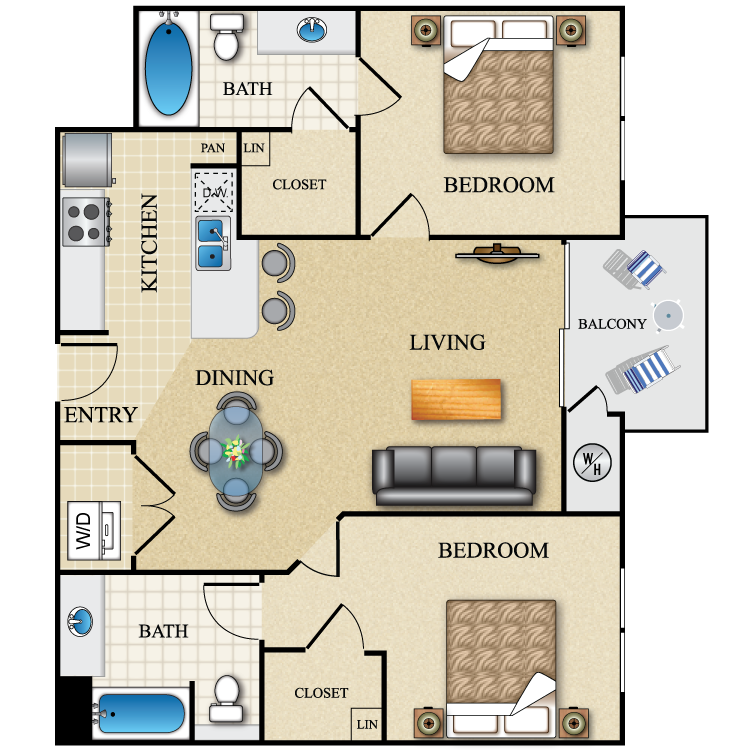
2 Bed 2 Bath 916 Sq. Ft. Dual Master
Details
- Beds: 2 Bedrooms
- Baths: 2
- Square Feet: 916
- Rent: $2799-$2849
- Deposit: $600 On approved credit.
Floor Plan Amenities
- 9ft Ceilings
- Air Conditioning
- Carpeted Floors
- Central Air/Heating
- Dishwasher
- Granite Countertops
- Italian Marble Vanities
- Microwave
- Private Balconies and Patios
- Refrigerator
- Spacious Walk In Closet(s)
- Washer/Dryer In-Unit
* In Select Apartment Homes

2 bed 2 bath Dual Master 943-946 Sq. Ft.
Details
- Beds: 2 Bedrooms
- Baths: 2
- Square Feet: 943-946
- Rent: $2659
- Deposit: $600 On approved credit.
Floor Plan Amenities
- Air Conditioning
- Breakfast Bar
- Cable Ready
- Carpeted Floors
- Central Air/Heating
- Covered Parking
- Dishwasher
- Extra Storage
- Furnished Available
- Garage
- Gas Ranges Great for Cooking
- Gourmet Kitchens
- Granite Countertops
- Italian Marble Vanities
- Microwave
- Private Balconies and Patios
- Pantry
- Refrigerator
- Satellite Ready
- Spacious Walk In Closet(s)
- Spectacular Views Available
- Stainless Steel or Whirlpool Black Appliances
- Tile Floors
- Washer/Dryer Connections
- Washer/Dryer In-Unit
* In Select Apartment Homes
Floor Plan Photos
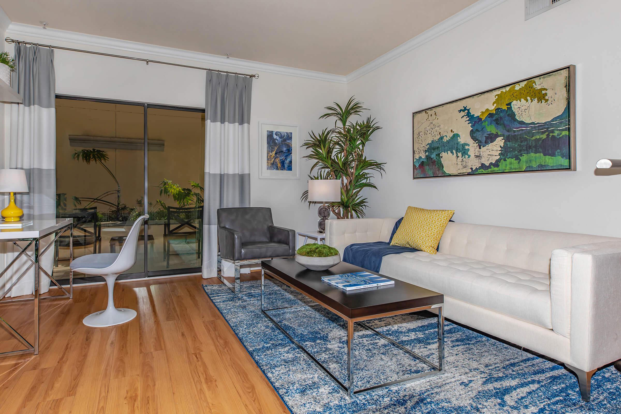
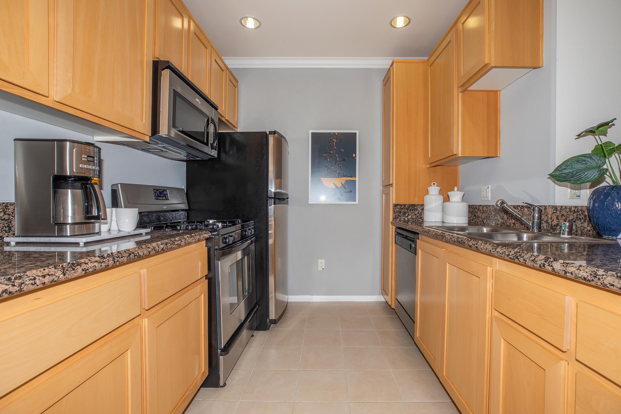
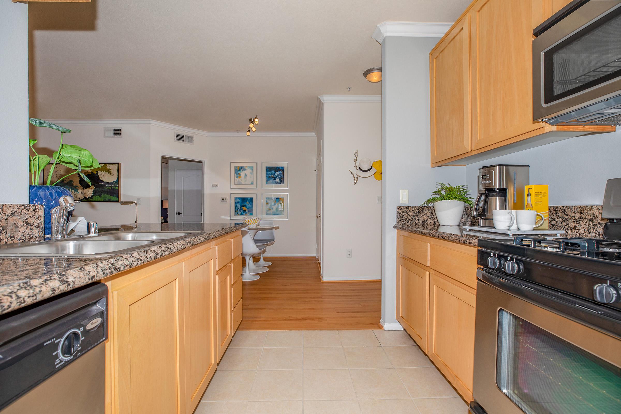
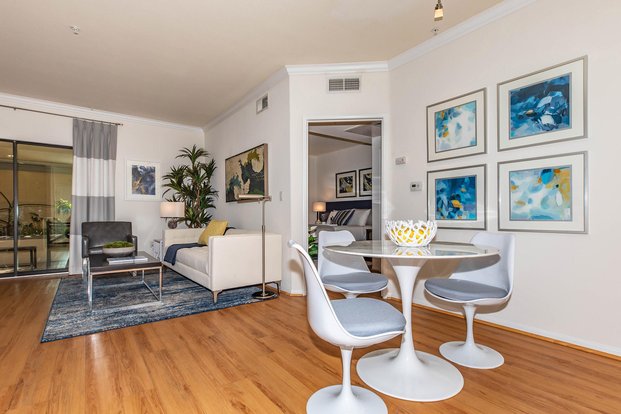
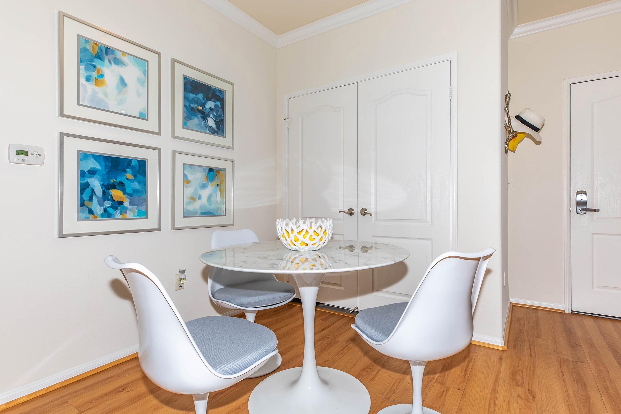
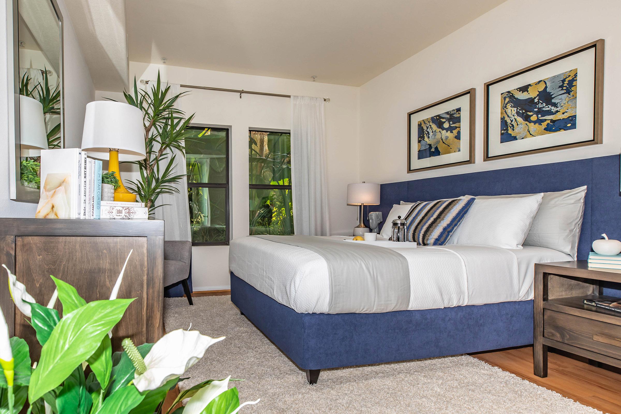
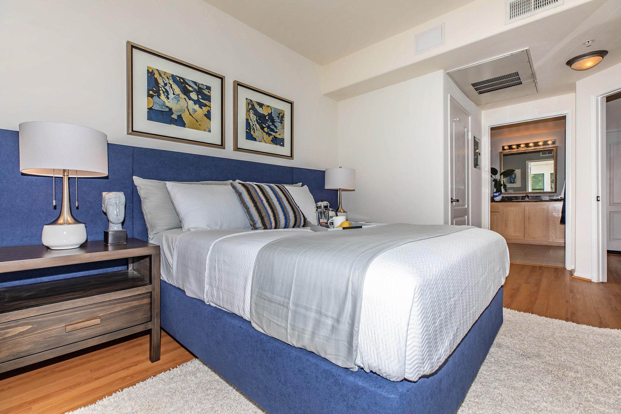
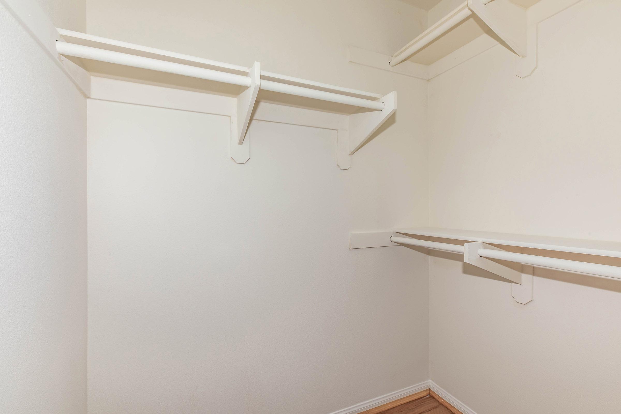
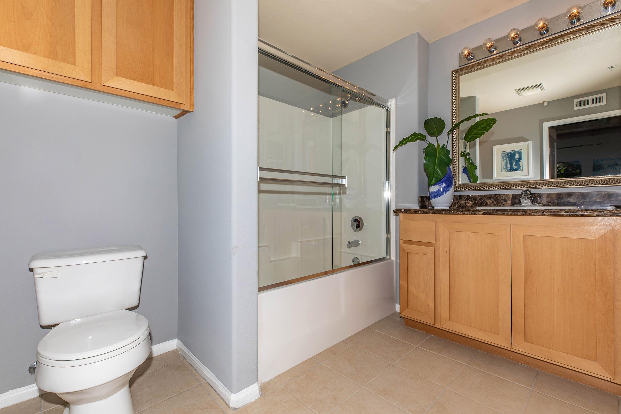
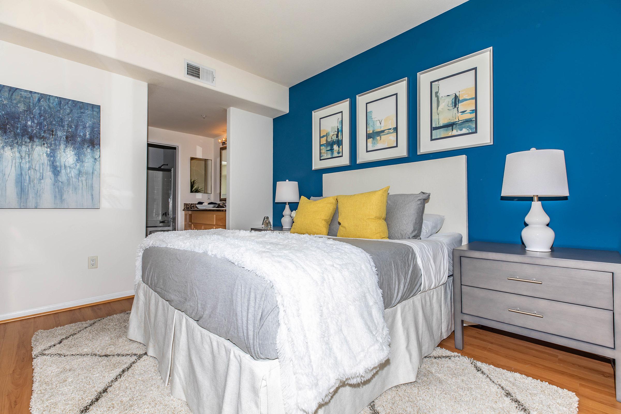
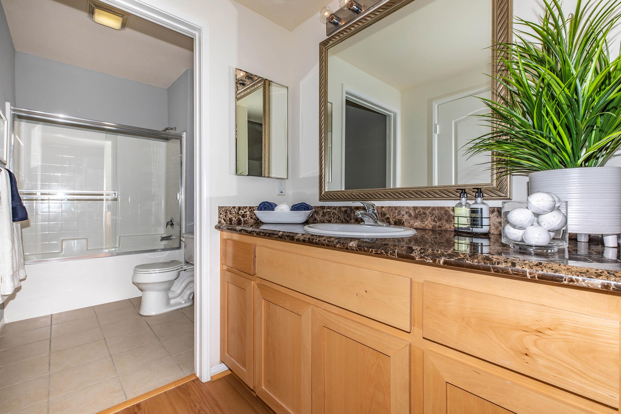
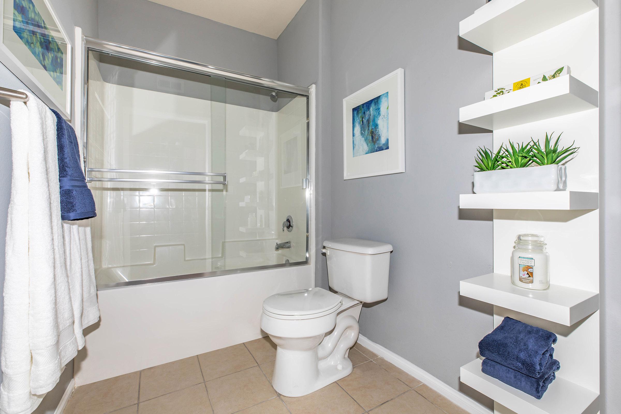
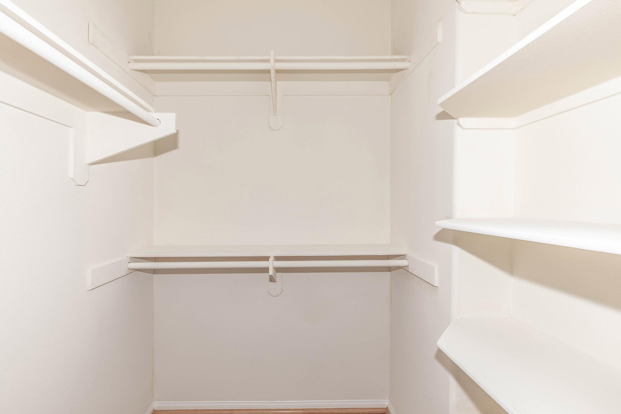
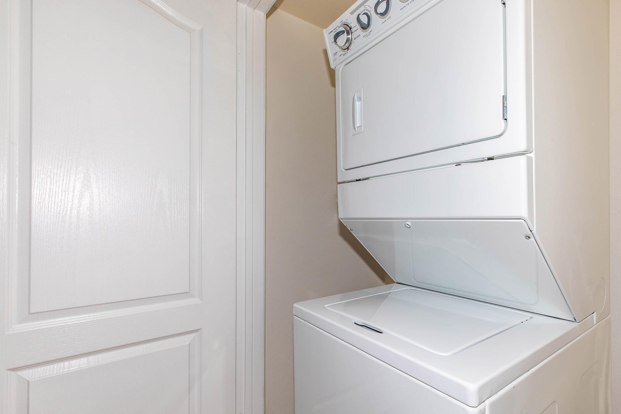
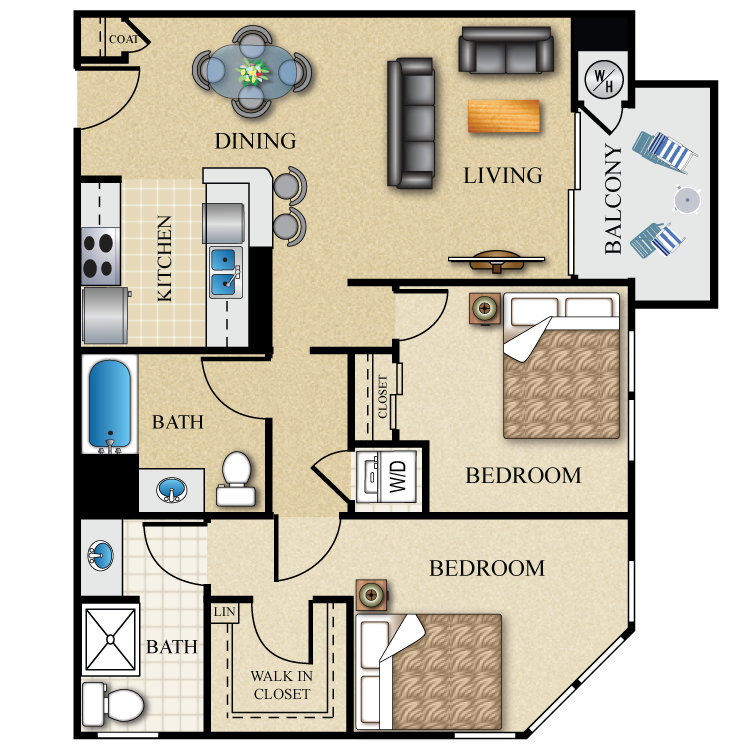
2 Bed 2 Bath 944-949 Sq. Ft.
Details
- Beds: 2 Bedrooms
- Baths: 2
- Square Feet: 944-949
- Rent: Call for details.
- Deposit: $600 On approved credit.
Floor Plan Amenities
- 9ft Ceilings
- Air Conditioning
- Carpeted Floors
- Central Air/Heating
- Covered Parking
- Dishwasher
- Granite Countertops
- Italian Marble Vanities
- Microwave
- Pantry
- Private Balconies and Patios
- Refrigerator
- Spacious Walk In Closet(s)
- Tile Floors
- Washer/Dryer In-Unit
* In Select Apartment Homes
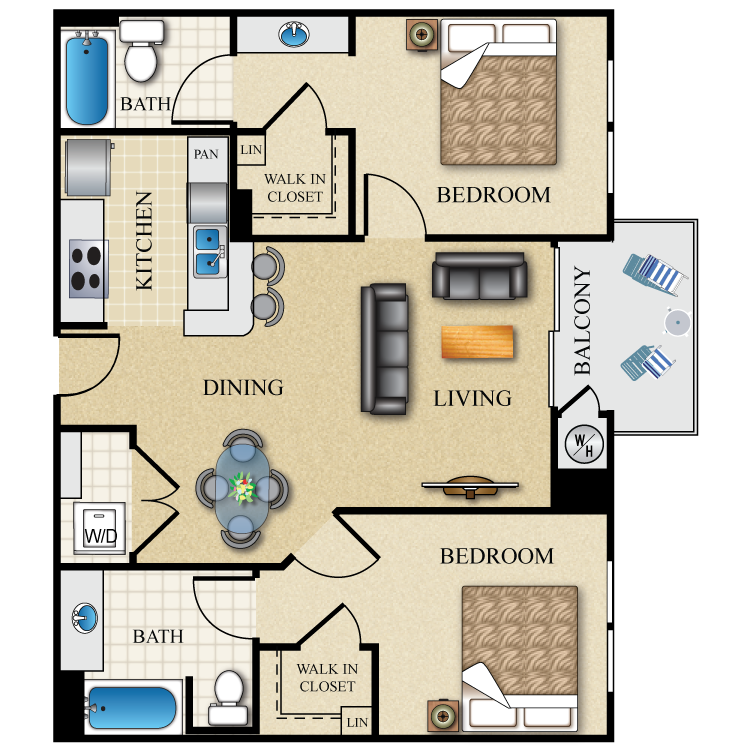
2 Bed 2 Bath 984 sq ft
Details
- Beds: 2 Bedrooms
- Baths: 2
- Square Feet: 984
- Rent: $2749
- Deposit: $600 On approved credit.
Floor Plan Amenities
- Air Conditioning
- Carpeted Floors
- Central Air/Heating
- Covered Parking
- Dishwasher
- Microwave
- Pantry
- Private Balconies and Patios
- Refrigerator
- Spacious Walk In Closet(s)
- Tile Floors
- Washer/Dryer In-Unit
* In Select Apartment Homes
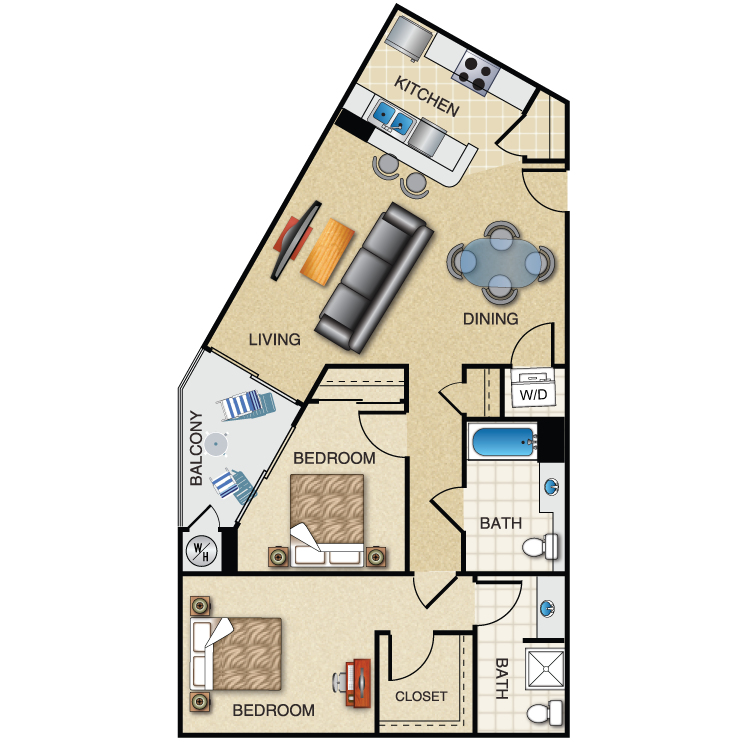
2 Bed 2 Bath 1119 sq ft
Details
- Beds: 2 Bedrooms
- Baths: 2
- Square Feet: 1119
- Rent: $2809
- Deposit: $600 On approved credit.
Floor Plan Amenities
- 9ft Ceilings
- Air Conditioning
- Carpeted Floors
- Central Air/Heating
- Covered Parking
- Dishwasher
- Granite Countertops
- Italian Marble Vanities
- Microwave
- Private Balconies and Patios
- Refrigerator
- Spacious Walk In Closet(s)
- Washer/Dryer In-Unit
* In Select Apartment Homes
Listed pricing and special offers only valid for new residents. Pricing and availability subject to change at any time. The Orsini does not warrant or represent that image renderings on this website are an accurate representation of every floor plan available at the Property. Floor plans may vary unit by unit and by location at the Property. Please contact our Leasing Office to schedule a tour of the Property and the particular unit you are interested in. Listed pricing and special offers only valid for new residents. Pricing and availability subject to change at any time.
Show Unit Location
Select a floor plan or bedroom count to view those units on the overhead view on the site map. If you need assistance finding a unit in a specific location please call us at (213) 267-9137 TTY: 711.

Amenities
Explore what your community has to offer
Gourmet Kitchens in Our Apartments
- Granite Countertops
- Breakfast Bar
- Elegant Ceramic Tile Floors
- Stainless Steel or Whirlpool Black Appliances
- Deluxe Frost Free Refrigerator
- Self-Cleaning Oven with Gas Range
- Built-in Microwave
- Dishwasher
Luxurious Apartment Interiors
- Airy Interiors with Nine Foot Ceilings
- Clear Glass Shower Enclosures
- Crown Molding
- Den/Study*
- Designer Selected Color Schemes
- Full-Size Whirlpool Washer and Dryer
- Generous Walk-In Closets with Organizers
- High-Speed Internet Access Available
- Individual Apartment Balconies or Patios
- Large Picture Windows
- Natural Stone Marble Counter Bath
- Panoramic Downtown Los Angeles Vistas or Courtyard Views
- Solid Hardwood Oak Entry Doors
* In Select Apartment Homes
An Exquisite Community of Apartments
- Beautiful Los Angeles City Views from Many Vantage Points
- Gorgeous Water Fountains at Every Corner
- Peaceful, Lushly Landscaped Courtyards
- Spectacular Two-Story Entry Lobby
For Your Convenience
- 24-7 On-site Management
- Additional Monthly Parking Available
- ATM Machines
- Dedicated Gated Parking For Residents
- Separate Storage Facilities
- Six Private Computer Rooms with High-Speed Internet Access
- Two Conference Rooms for Meetings
- Two Executive Business Centers
- Two Print & Copy Rooms
- Mail Room with Package Acceptance Services
- EV Chargers
Fun & Fitness
- Regulation Size Indoor Basketball Court
- Cycling Machines
- Treadmills
- Separate Men's and Women's Showers/ Dressing Rooms
- Strength Training Weight Machines
- Elliptical Machines
- Two Fitness Centers
- Two Pilates Stations
For Your Enjoyment
- Regulation Size Indoor Basketball Court
- Director's Movie Screening Theater
- Karaoke Lounge
- Brunswick Virtual Bowling
- Full-Swing Virtual Golf
- Resident Lounge with Full Bar & Kitchen Facilities
- Enjoy Downtown Los Angeles Fine Dining, Shopping, Museums and More!
- Junior Olympic-Size Swimming Pool and Spa (Heated for Year-Round Use)
- Roof Top Pool and Spa with Spectacular City Skyline Views
- Private Dry Saunas and Steam Rooms
- Outdoor Shower to Rinse Off
- Outdoor Fireplace
- Private Resident Park with Running Track and Par Course
- Outdoor Putting Green
- Sand Volleyball Court
- Two Full-Scale Barbecue and Picnic Areas
Student Services
- Conference Rooms Available for Study Groups
- Library with Complementary WiFi
- Printer and Copy Services
- Private Computer Work Stations
Pet Policy
Sorry, No Pets Are Allowed.
Photos
Exteriors
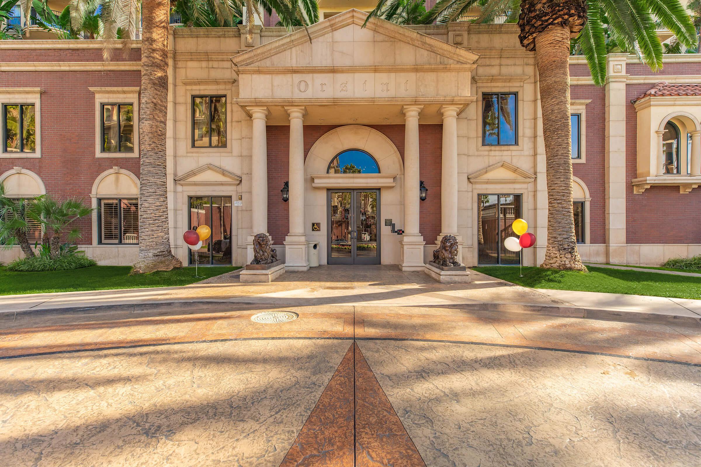
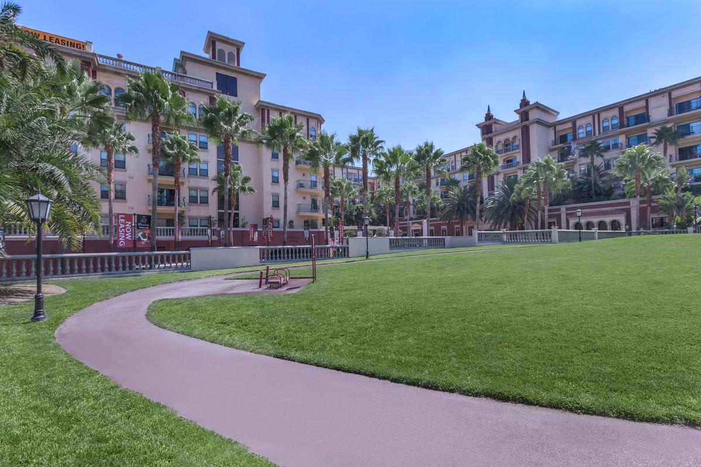
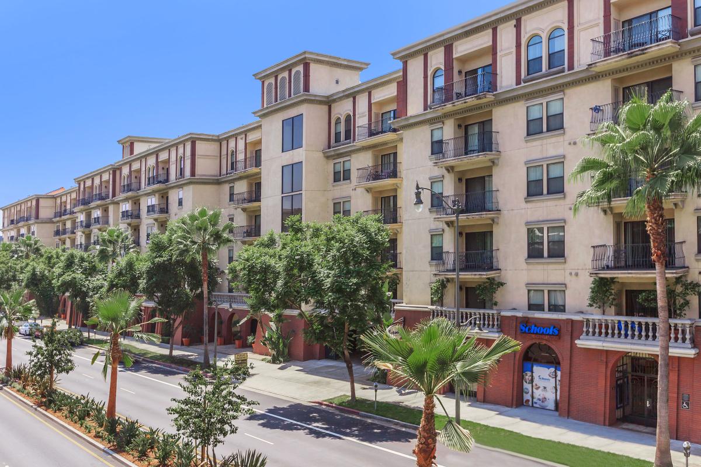
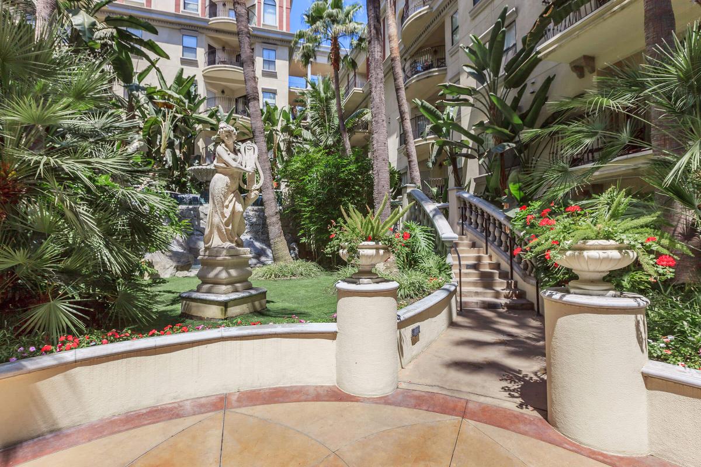
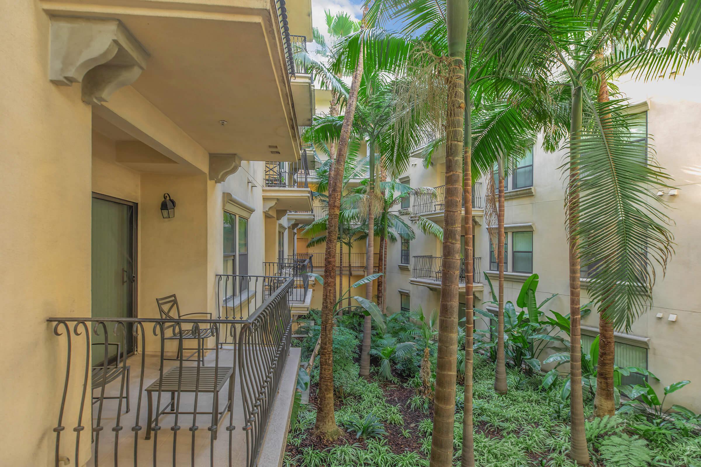
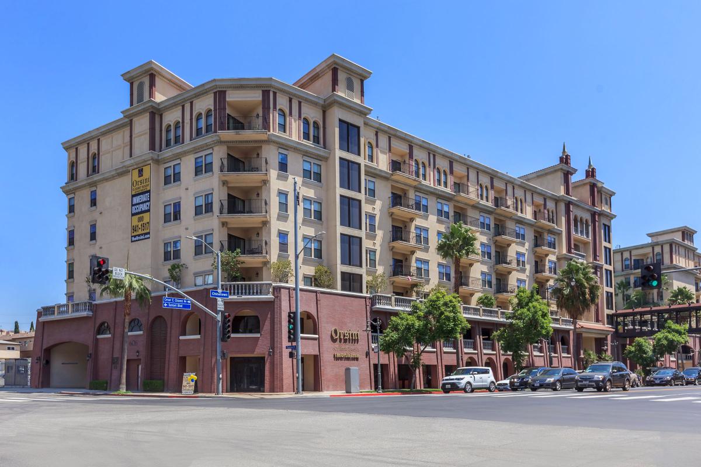
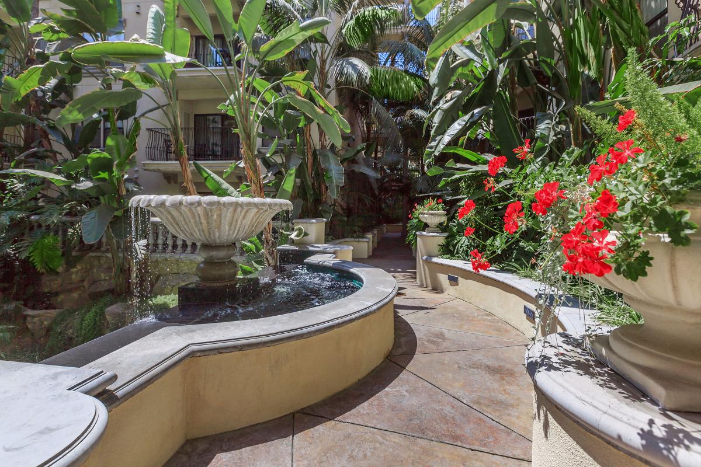
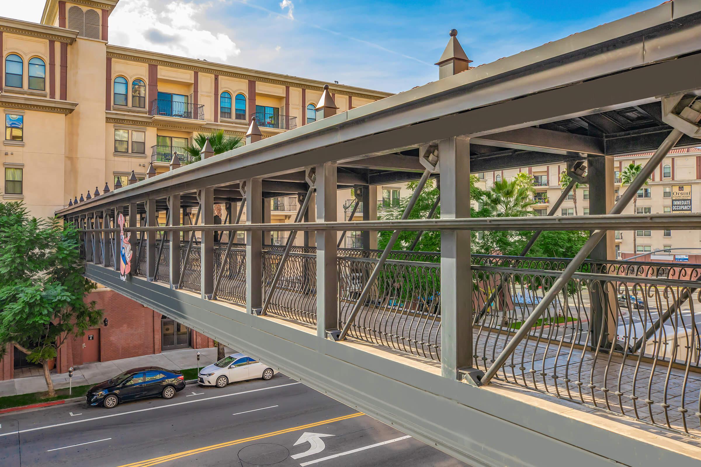
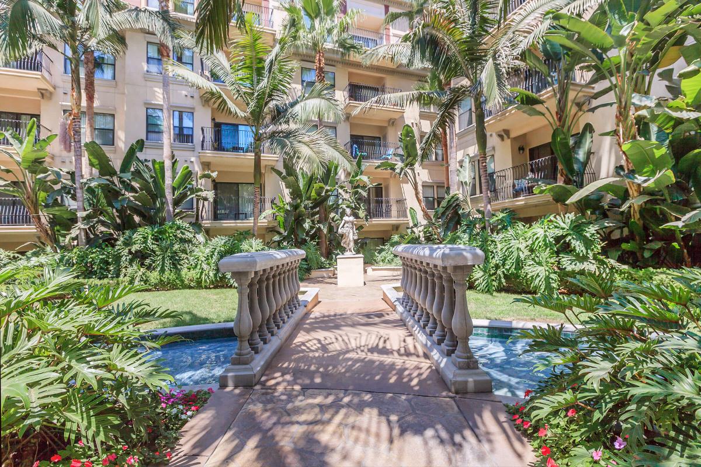
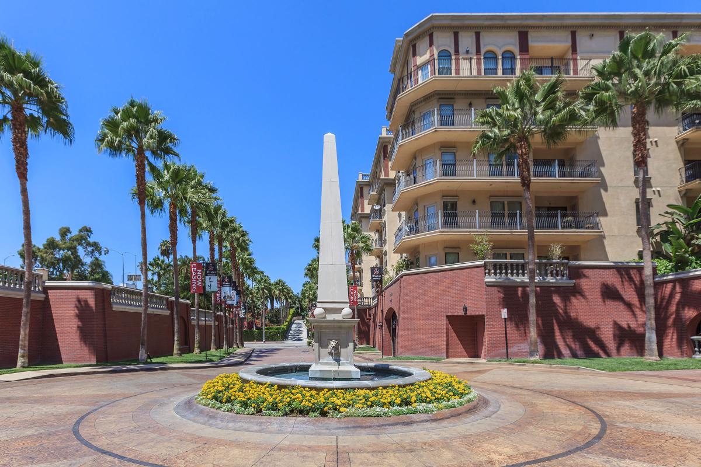
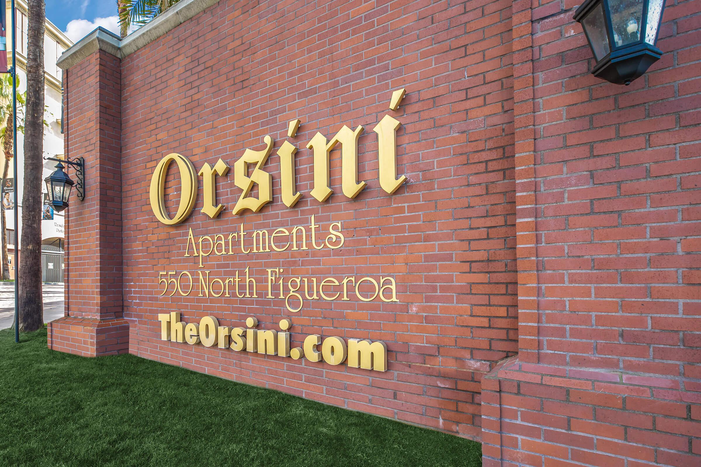
Swimming Pools
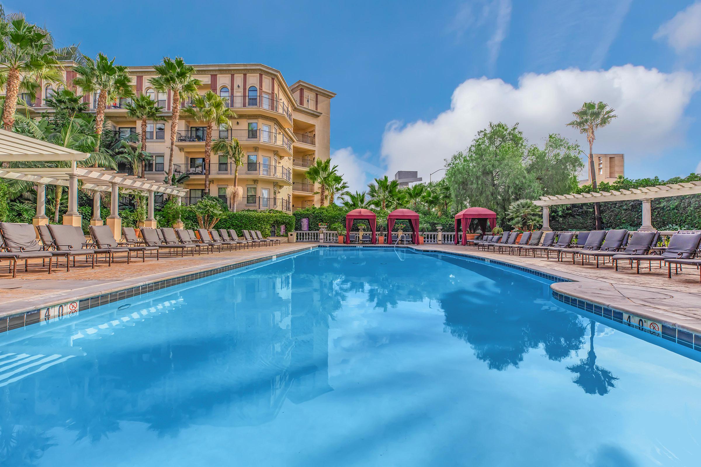
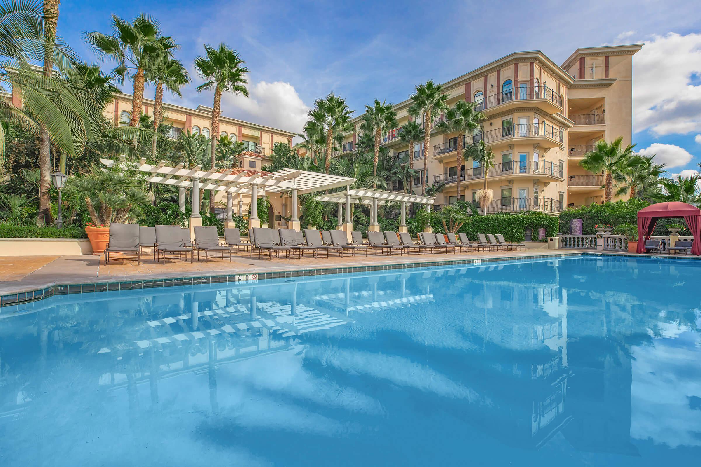
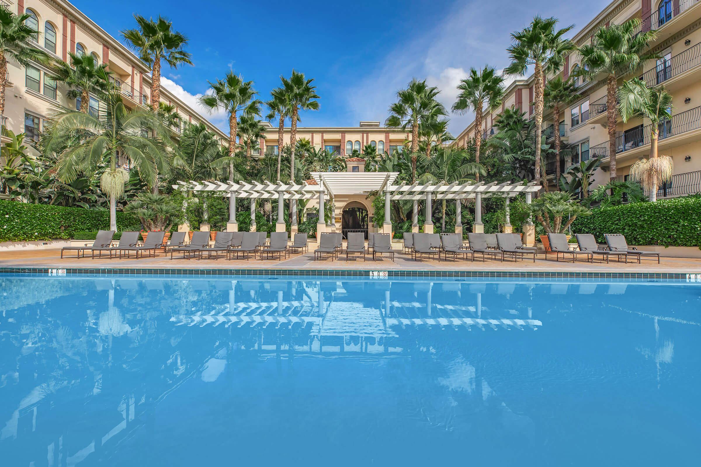
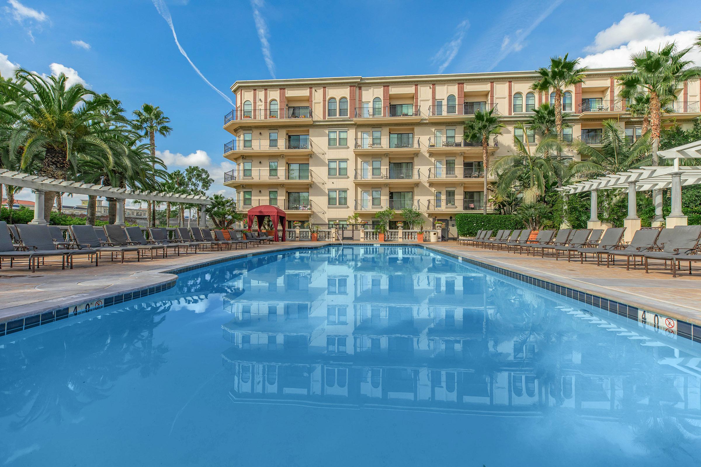
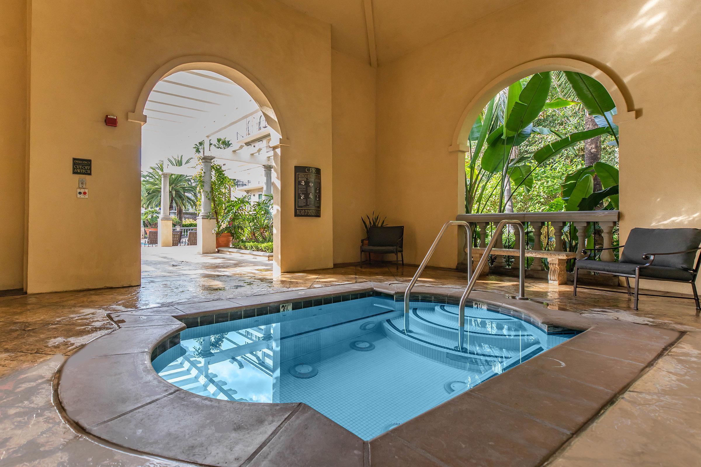
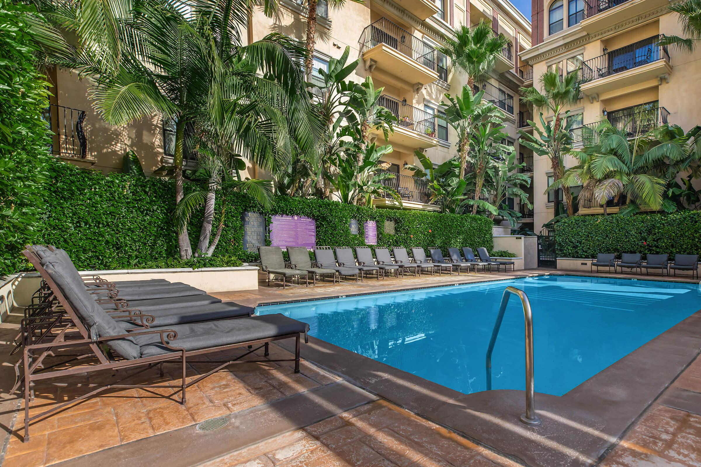
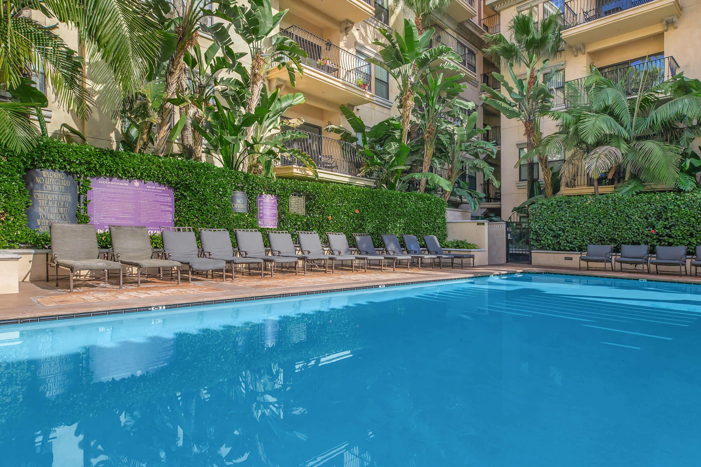
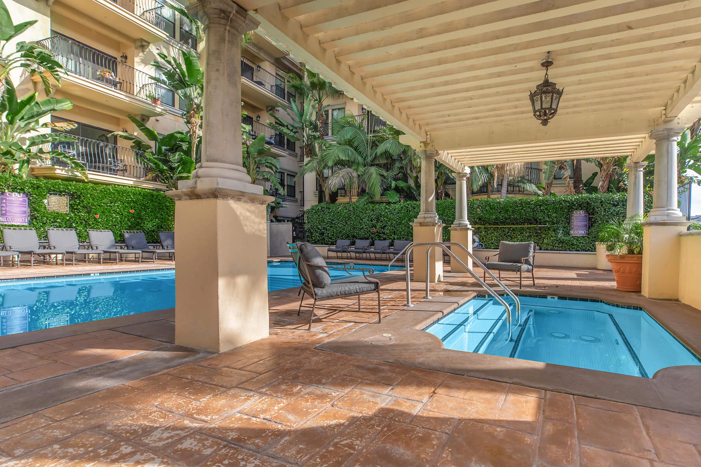
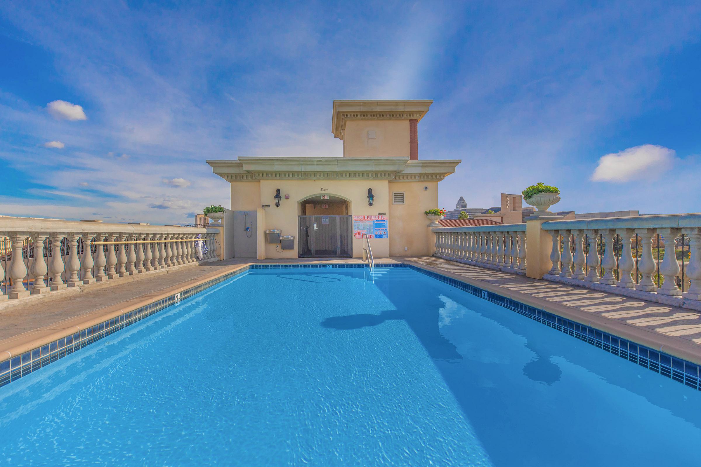
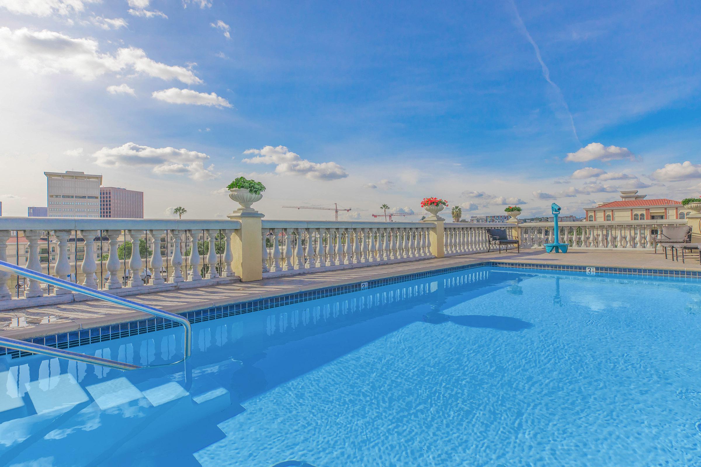
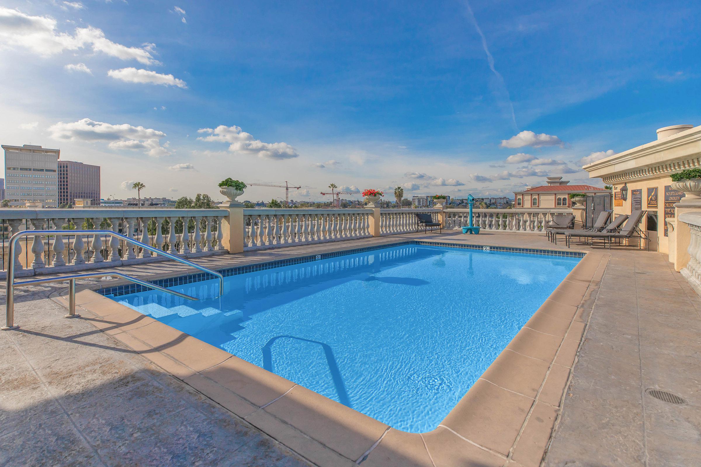
Fountains
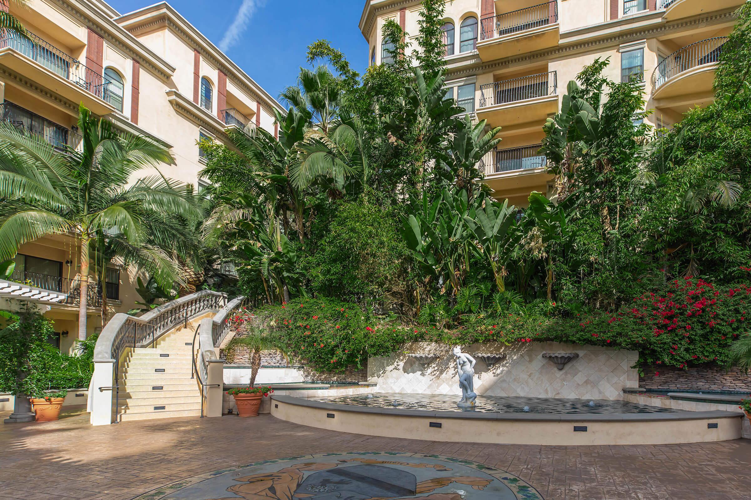
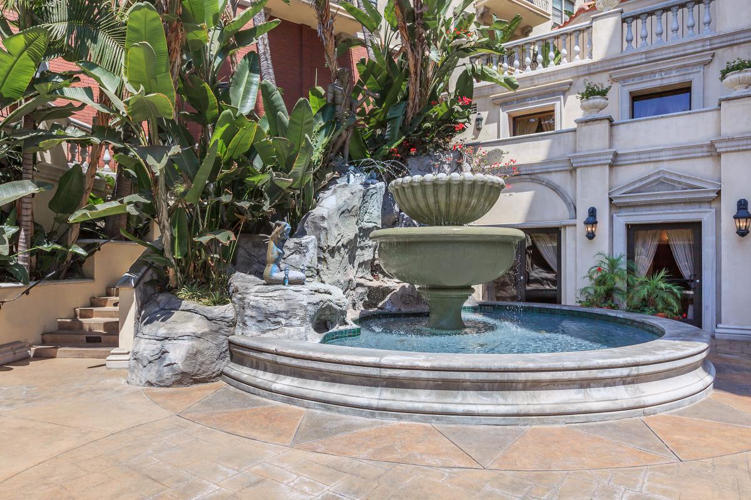
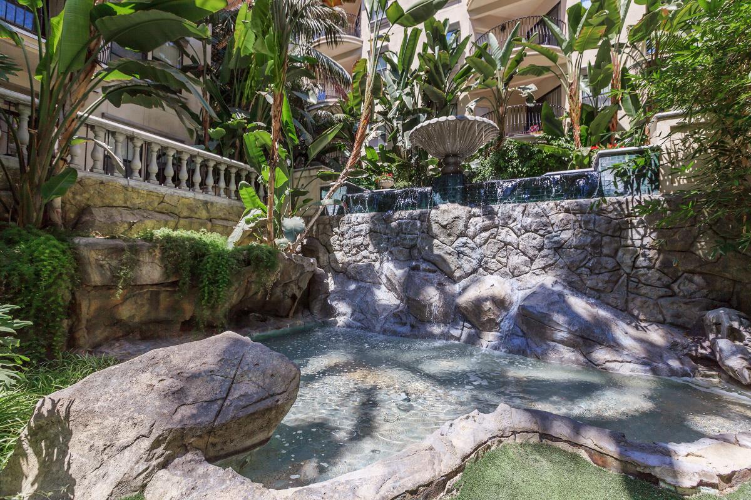
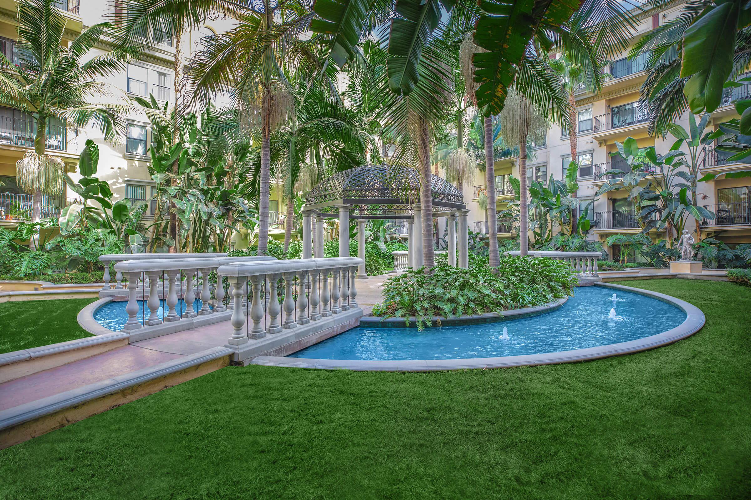
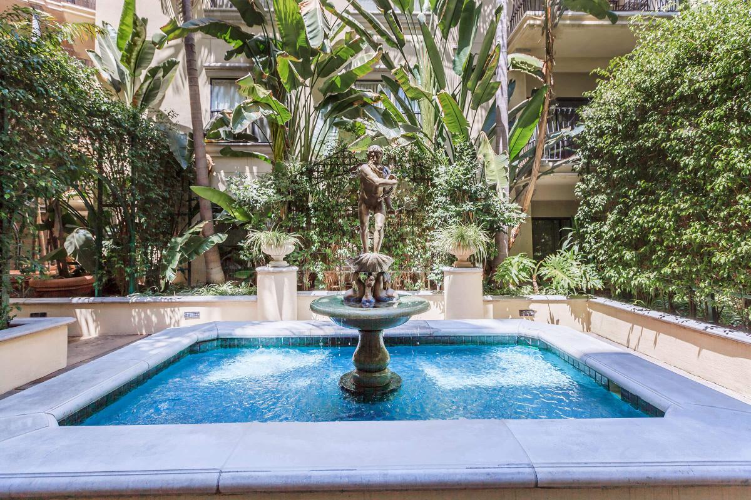
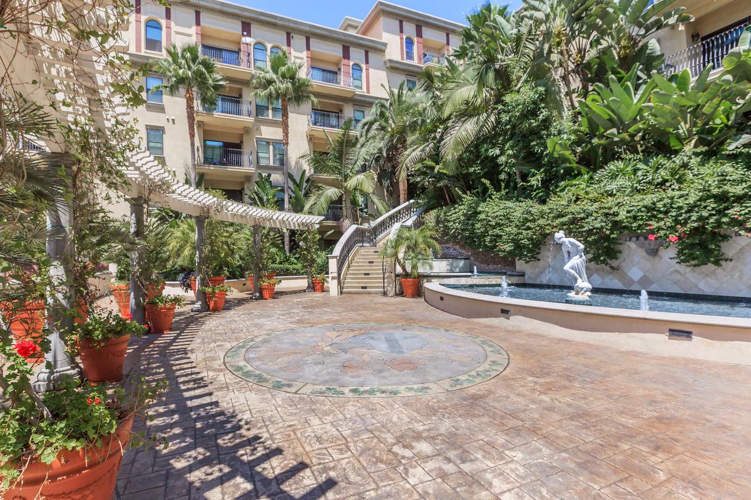
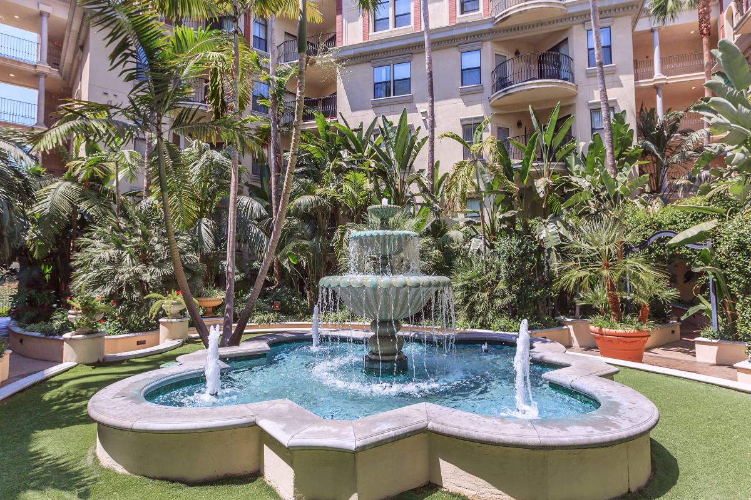
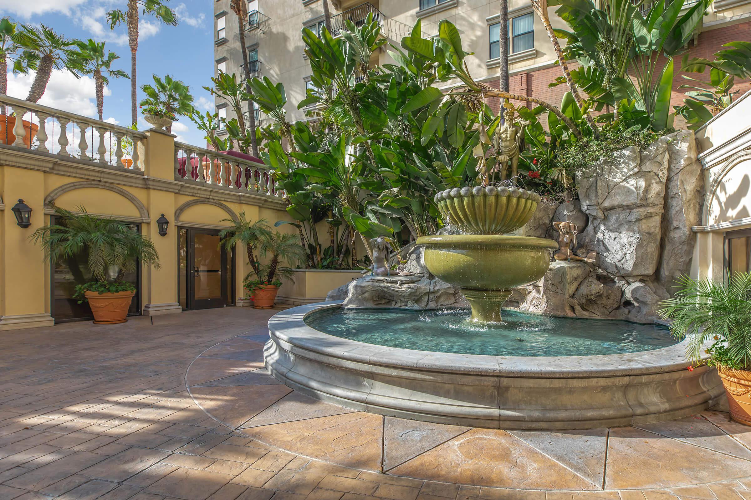
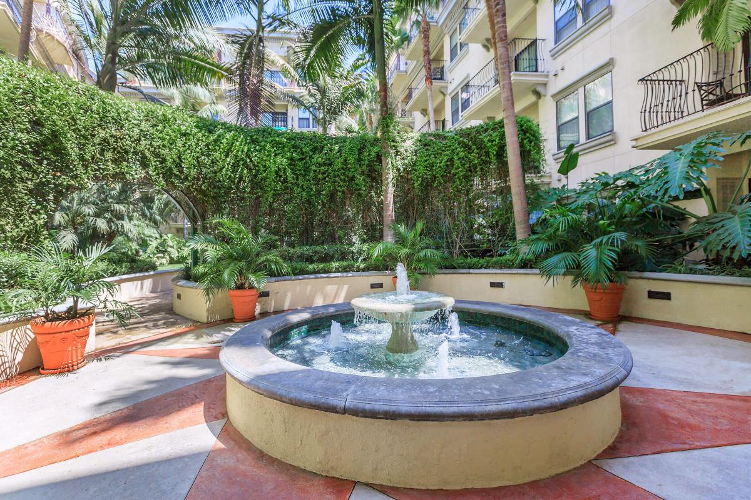
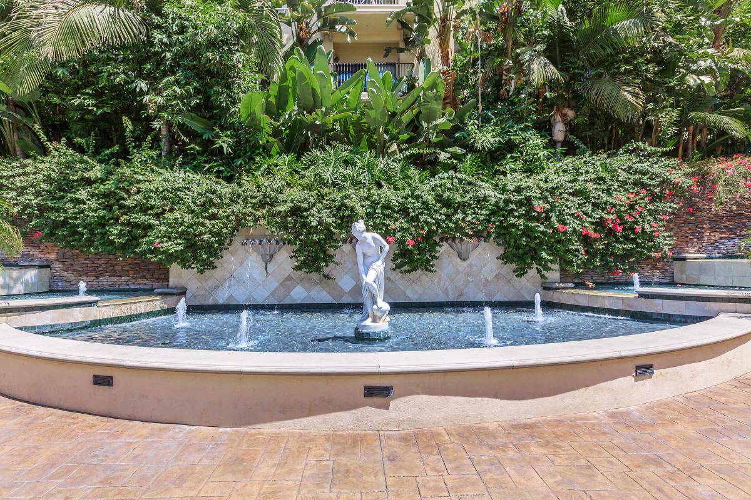
Amenities
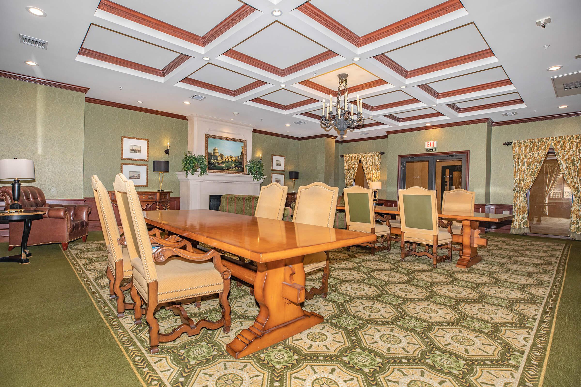
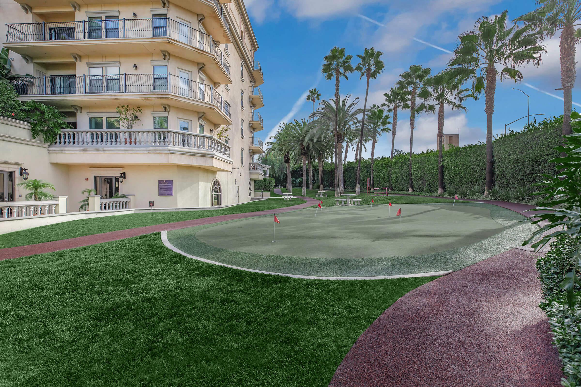
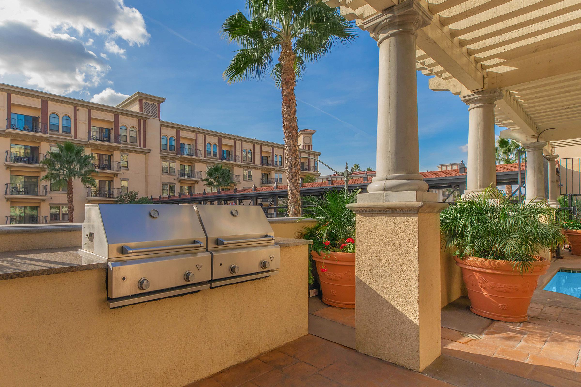
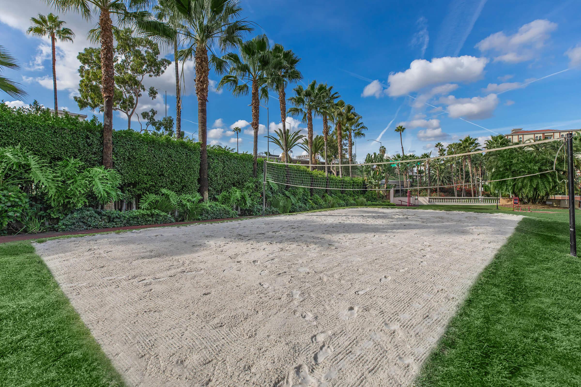
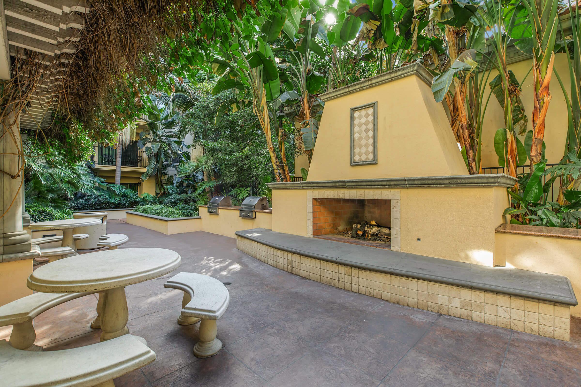
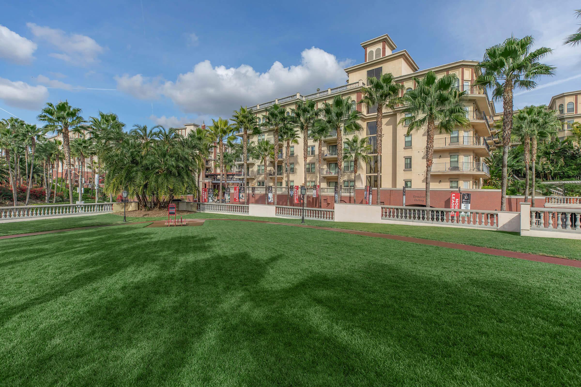
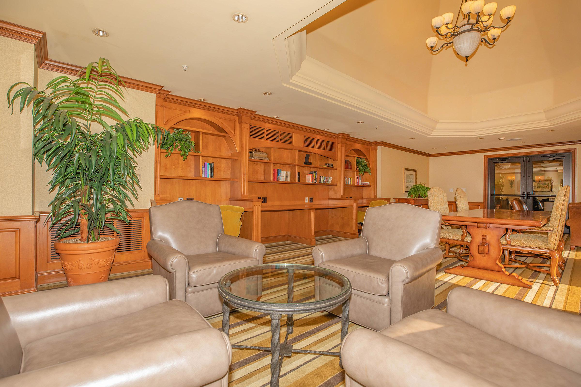
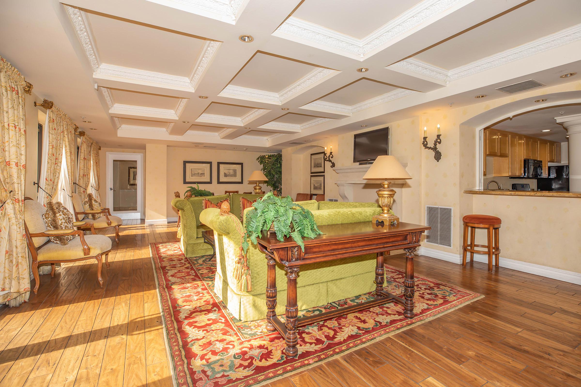
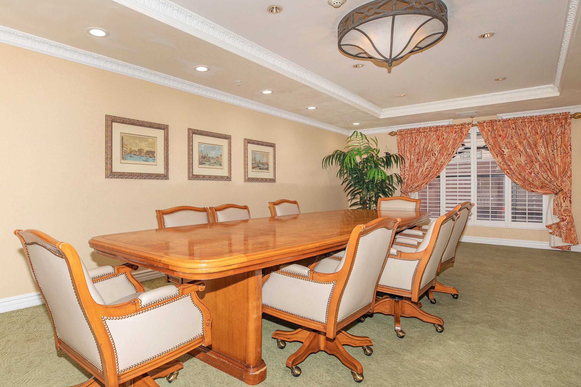
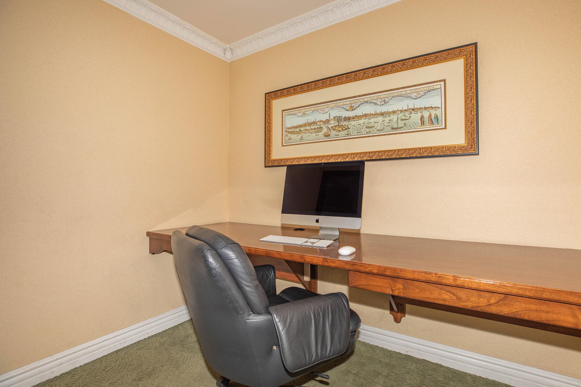
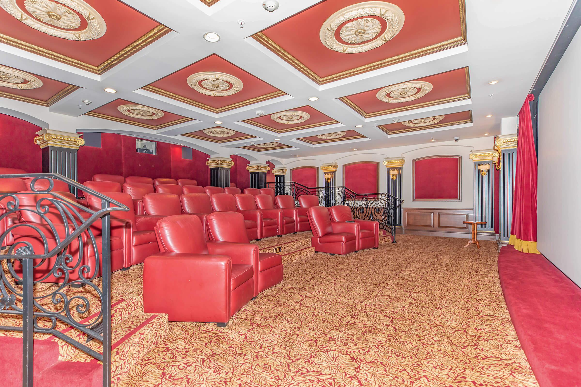
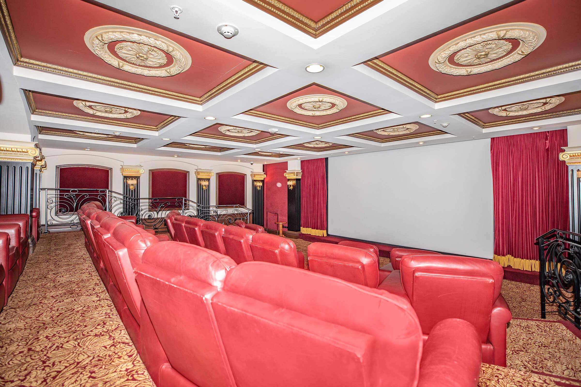
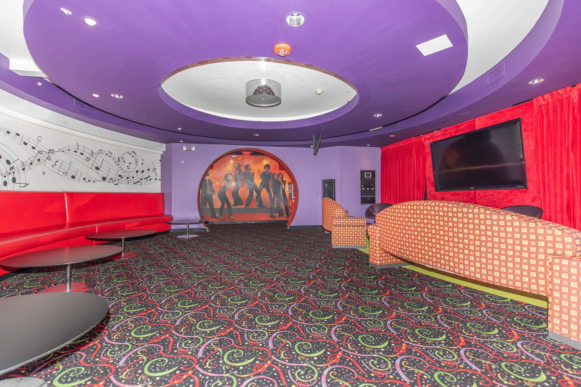
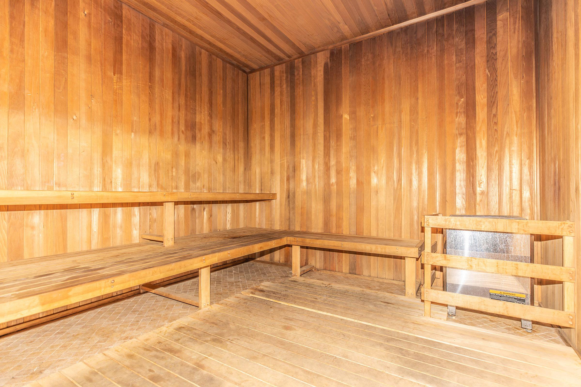
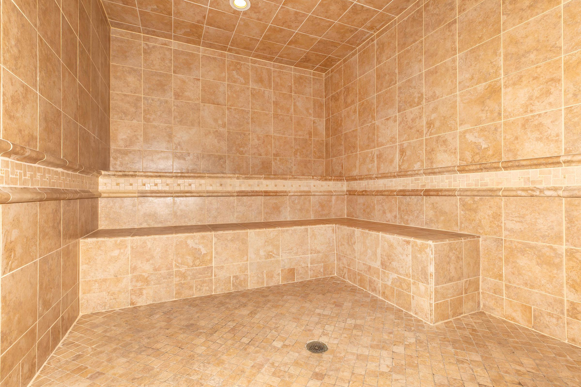
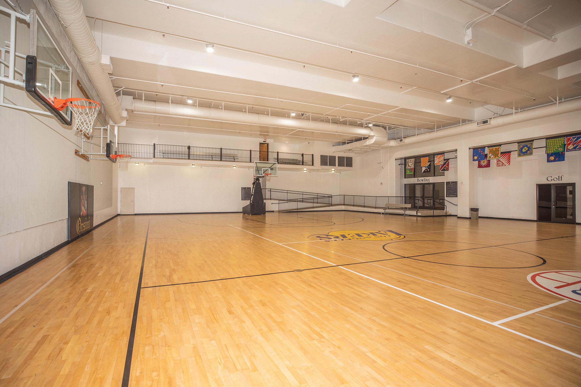
Elegant Lobby
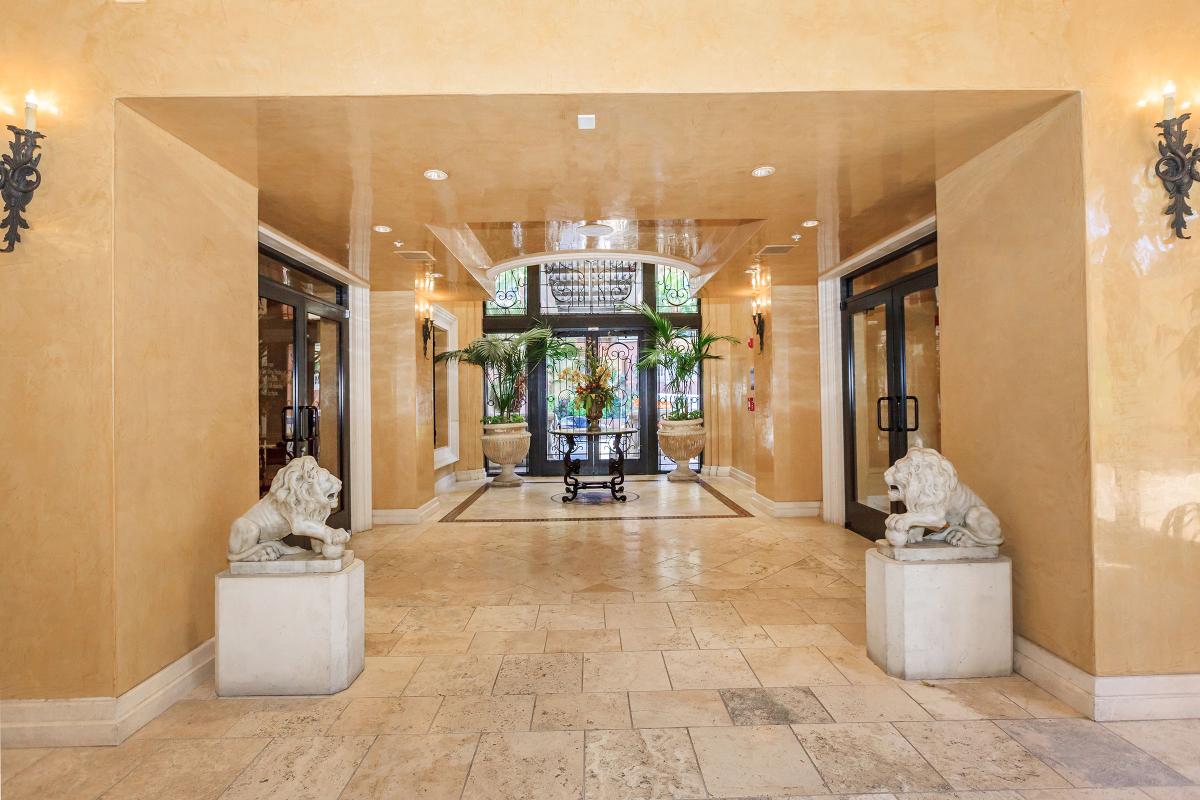
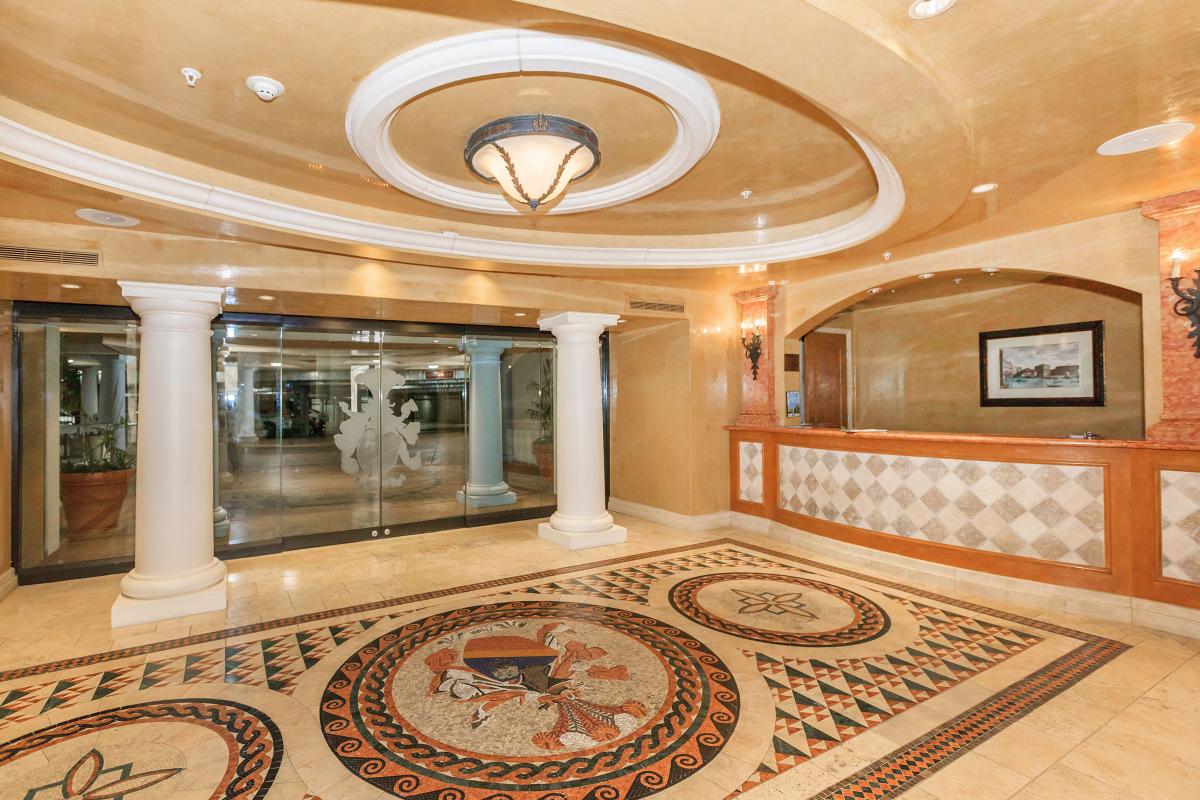
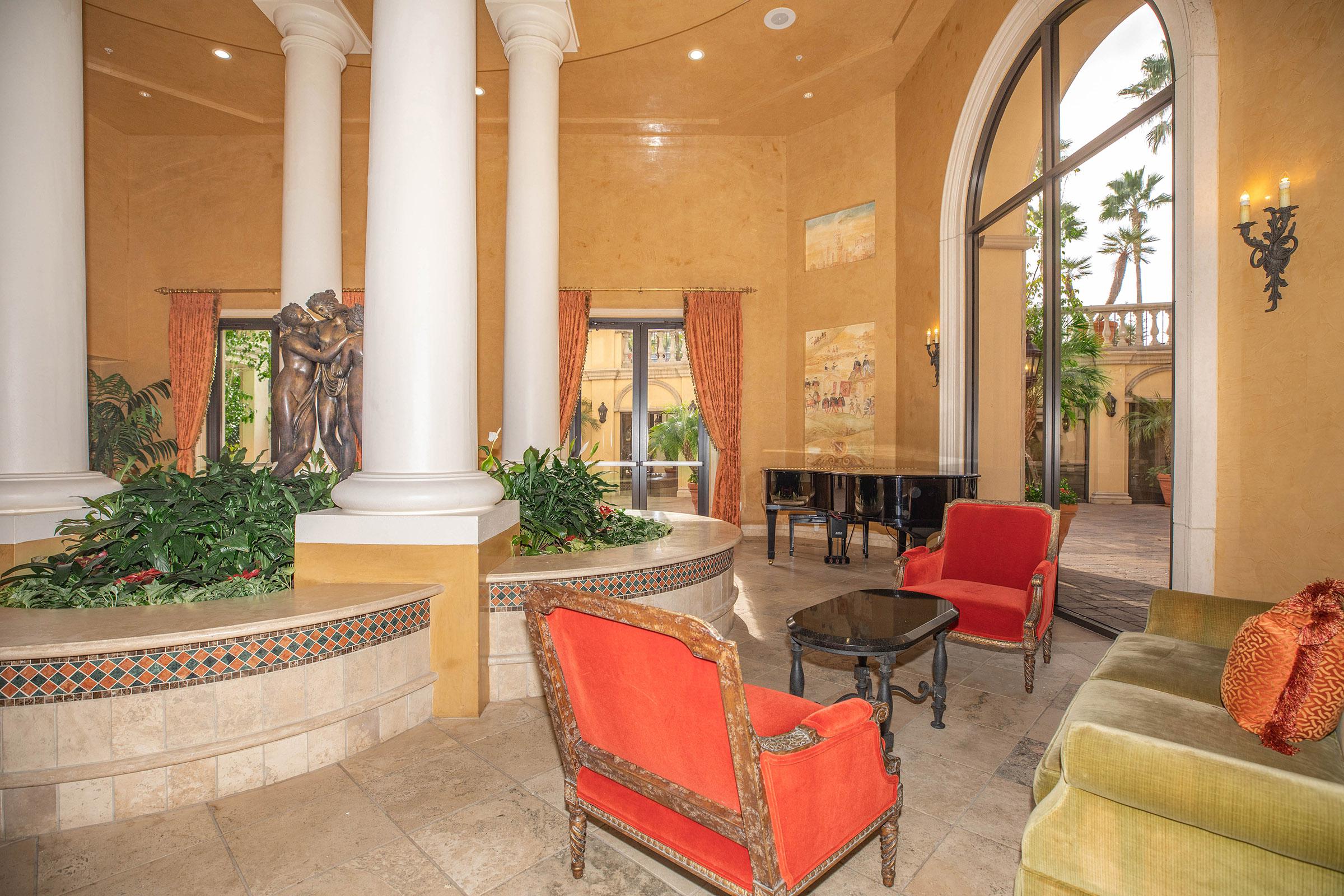
Fitness Centers
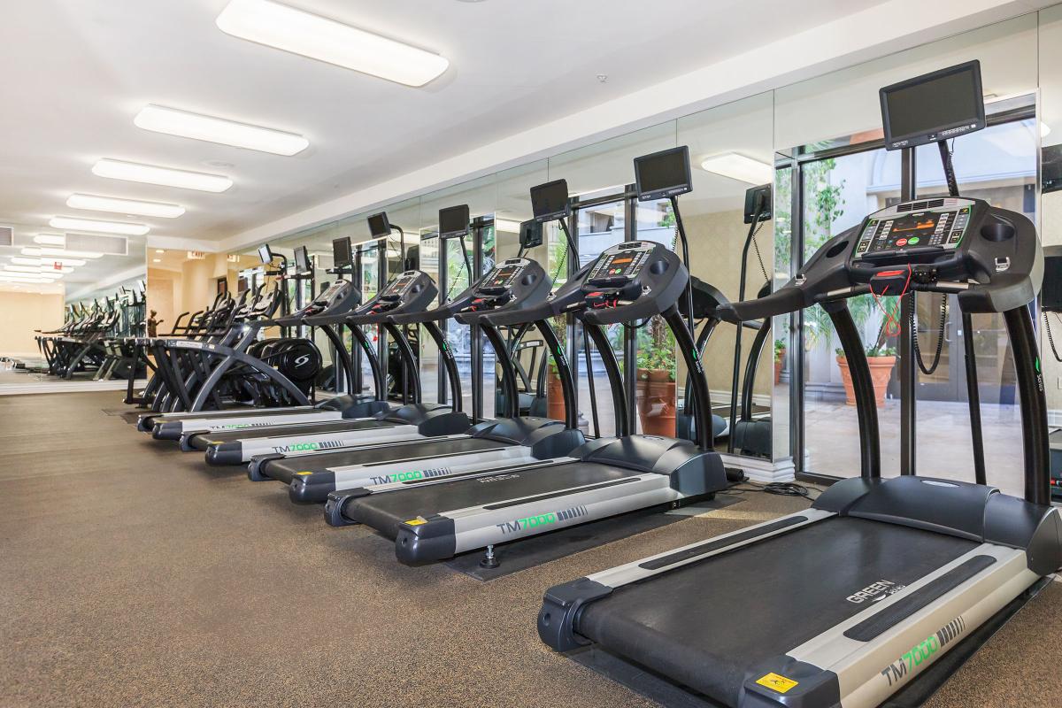
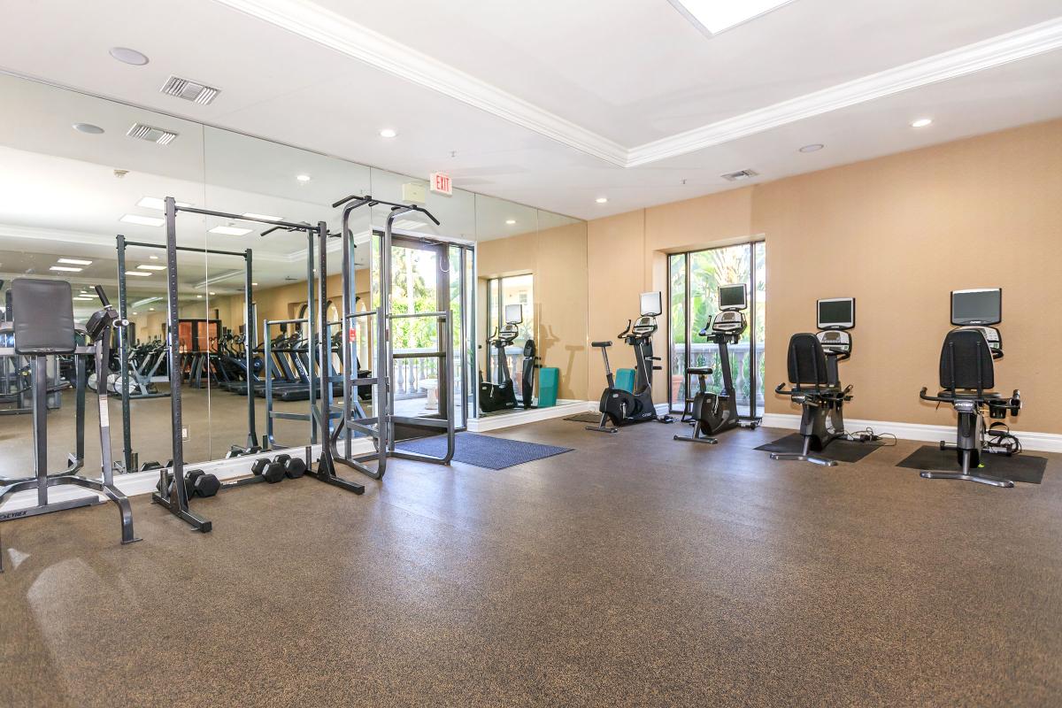
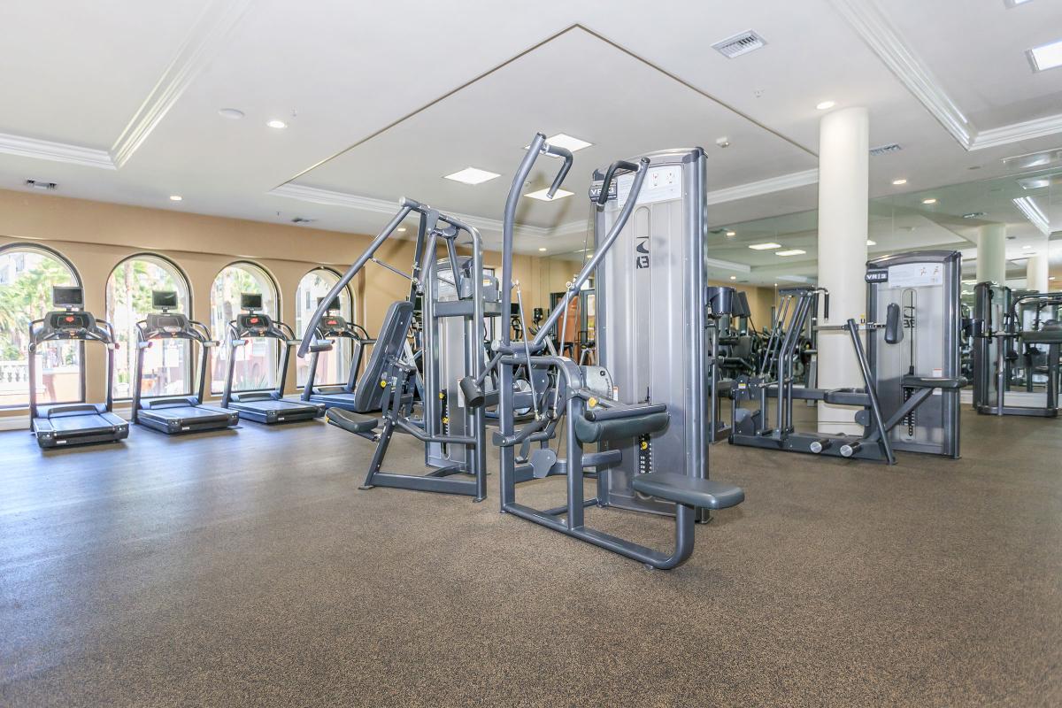
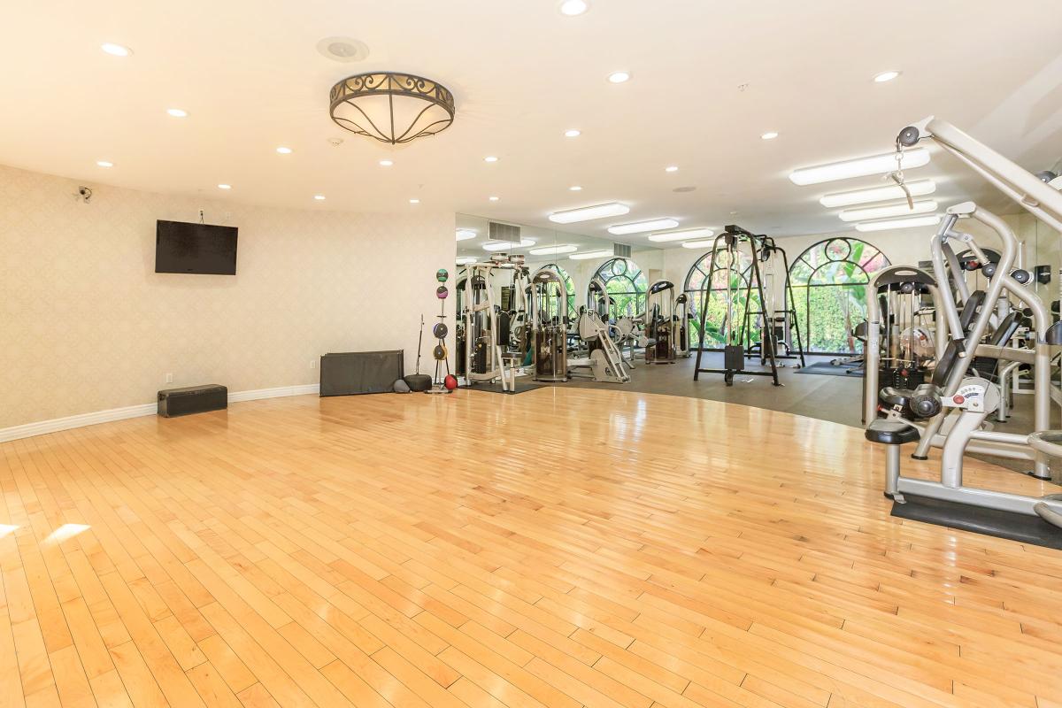
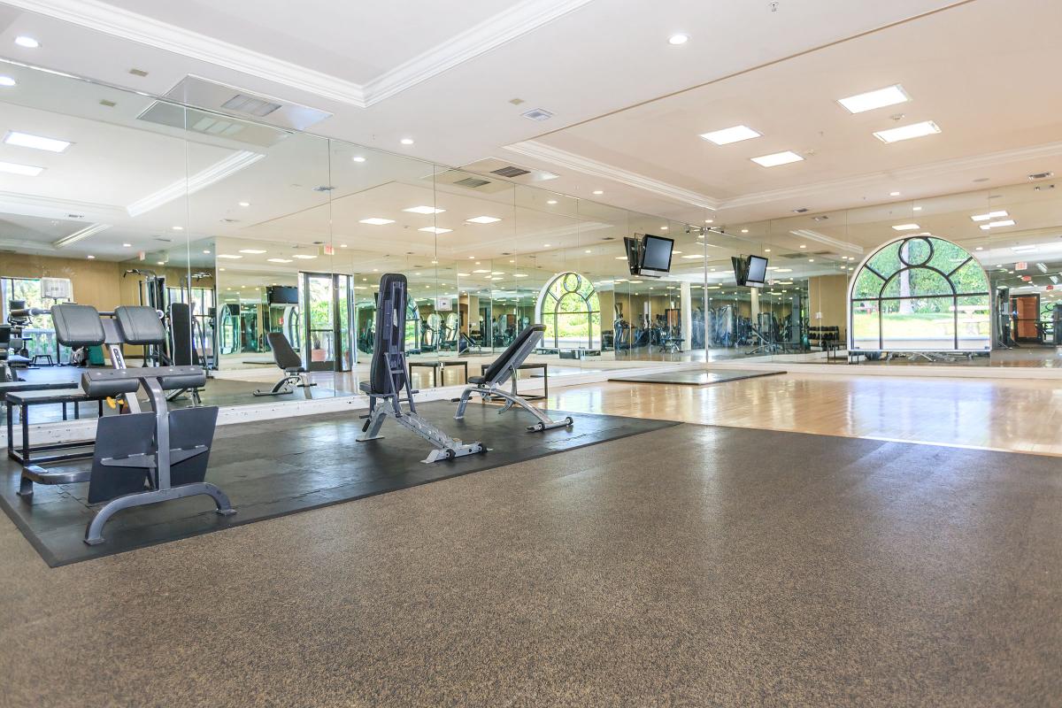
Studio 1 Bath 479 Sq. Ft.








1 Bed 1 Bath 647 Sq. Ft.









2 Bed 2 Bath 1052 Sq. Ft.
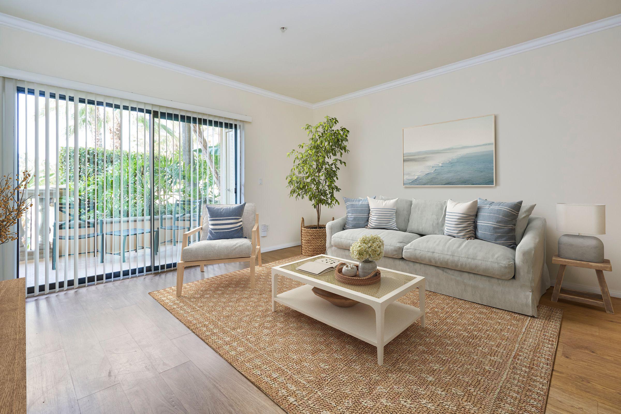
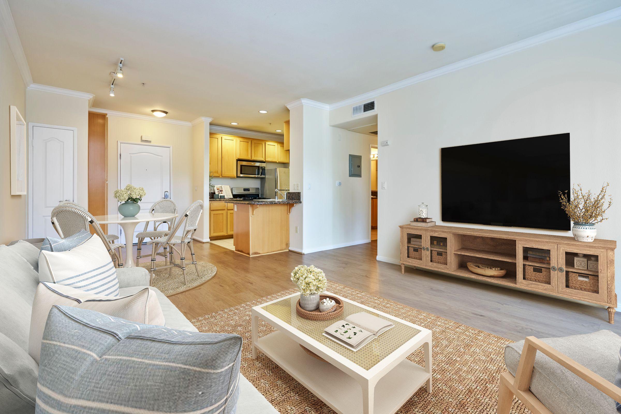
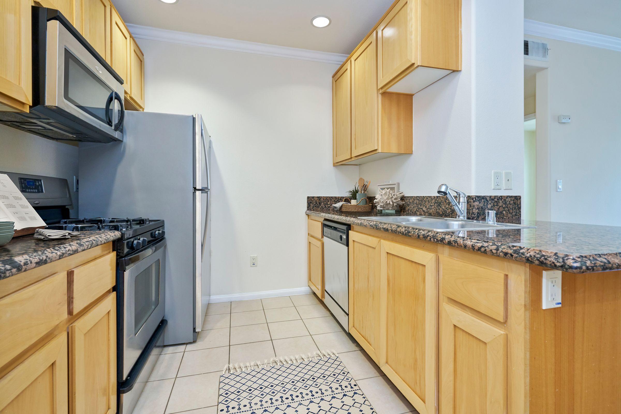
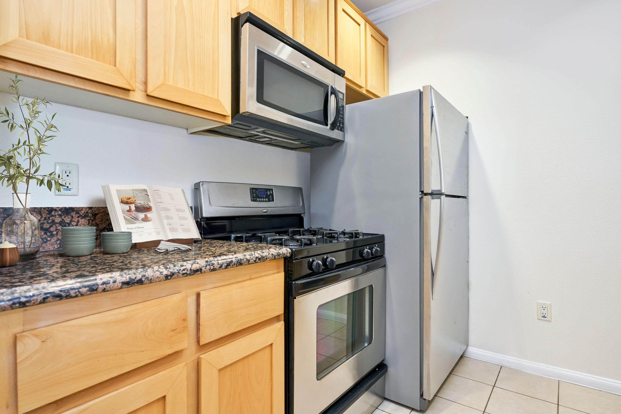
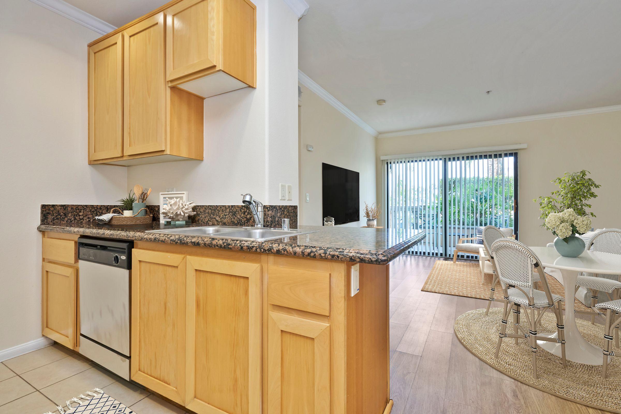
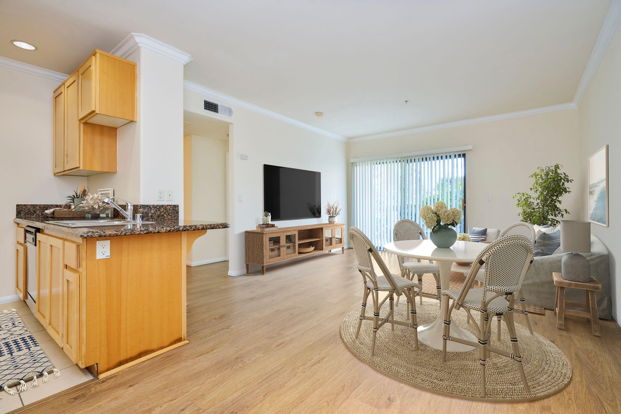
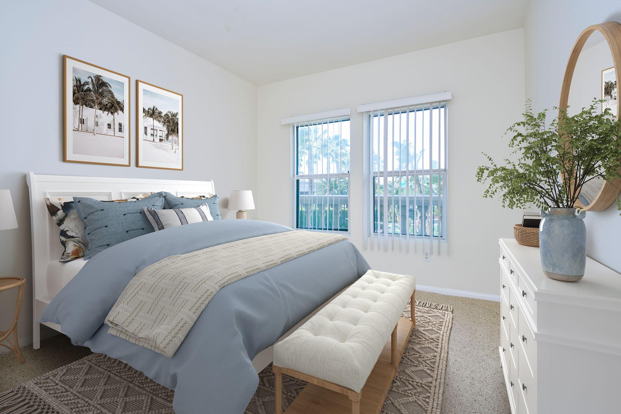
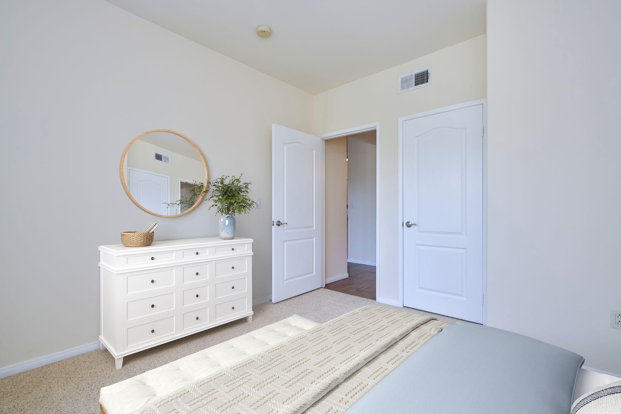
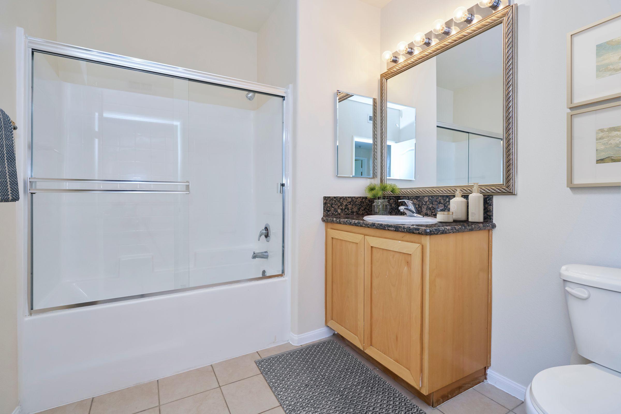
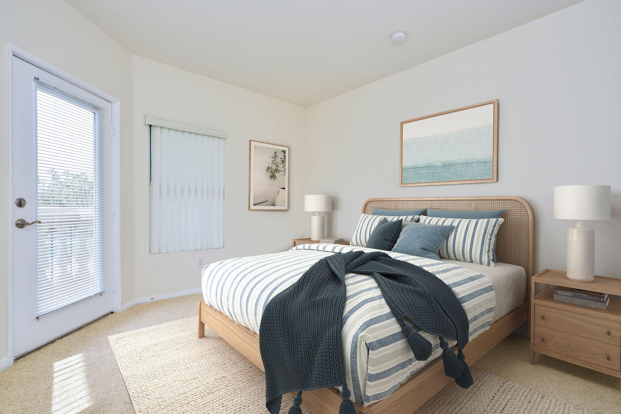
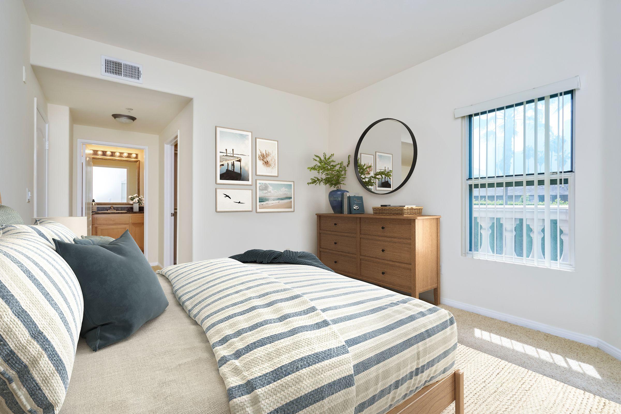
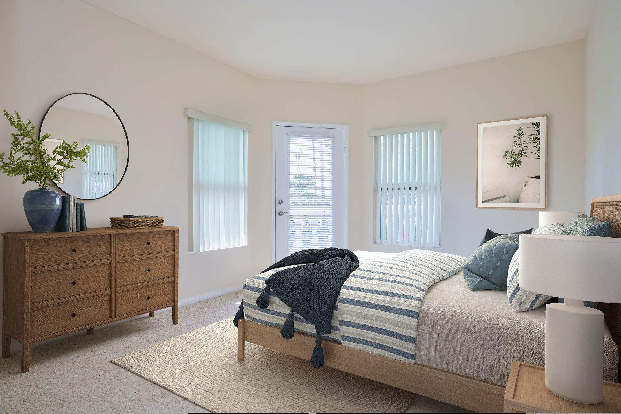
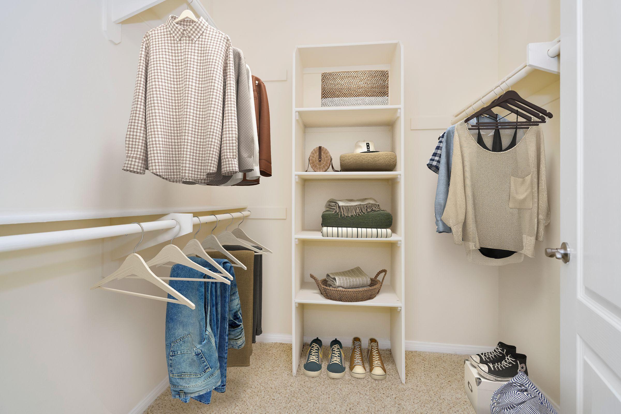
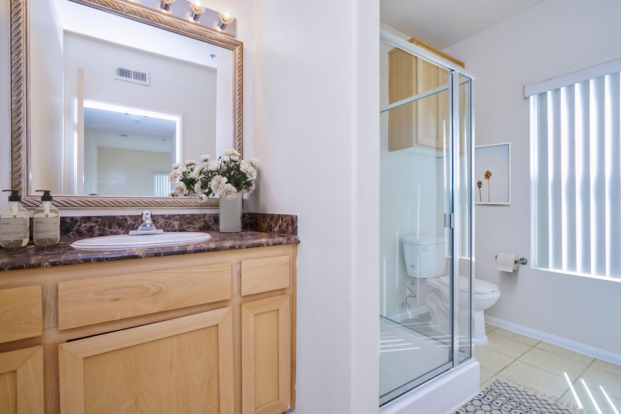
2 Bed 2 Bath Dual Master 946 Sq. Ft.














Neighborhood
Points of Interest
The Orsini
Located 550 N Figueroa Street Los Angeles, CA 90012Elementary School
Entertainment
Grocery Store
High School
Library
Middle School
Other
Park
Post Office
Restaurant
Sporting Center
Contact Us
Come in
and say hi
550 N Figueroa Street
Los Angeles,
CA
90012
Phone Number:
(213) 267-9137
TTY: 711
Fax: 213-346-7909
Office Hours
Monday through Friday 9:00 AM to 7:00 PM. Saturday and Sunday 9:00 AM to 6:00 PM.